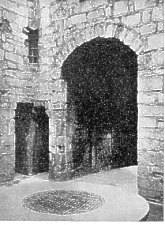
Fig. 1 .—Castle Rushen. The Inner Ward, looking into N. angle.
(Coping of well in foreground.) [J.R.B].
TreasurerW. CUBBON, Esq., F.R.S.A.I.
Local Secretaries
Miss F. BEATRICE KNEEN, F.S.A.Scot., L.I.F.A., Ballacrye, Ballaugh.
J. RONALD BRUCE, Esq. , M.SC. , A.I.C., Marine Biological Station, Port Erin.General Secretary
Rev. Canon C. F. ROBERTS, M.A., F.S.A.
The first stop was at The Broogh, which was described by Mr. C. H. Cowley. He said that the name really referred to a brow, little hill, hillock, or bank. It is a defensive earthwork, consisting of a flat-topped mound, originally surrounded by a deep ditch and bank, but these features are now almost levelled on the north side. On the south, however, they remain, and are of imposing size, the ditch being 50 ft. wide between the crests of mound and rampart, and 14 ft. deep. Slight indications of a second rampart may also be traced on this side. The summit of the mound is 70 ft. in diameter, and slopes to the north-west. The type, which occurs e’sewhere in the Island, may be compared with the early Norman " motte," without accompanying enclosure or bailey. The site has not been excavated. It commands an old east and west route, and stone axes have been found nearby.
Dr. Willoughby Gardner said that it was without doubt a fortified mound and he suggested that it was of Scandinavian origin.
The next halt was at St. Michael’s Island, approached over a causeway, where the roofless remains of an ancient chapel, dedicated to St. Michael, were described by the Rev. Canon Quine.
He said that the Chapel, dating from the early thirteenth century, is a simple rectangular structure, 30 ft. by 14 ft., of which the walls, at any rate up to the windows, appear to be original. The arches, of very thin slates, over the south door and east window have probably been repaired in the seventeenth century. Within, there remain the base of the altar, with a raised platform at its north end, and what appear to be stone benches along the eastward half of the north and south walls. Foundations of a cross-wall were discovered midway along the building. The bell-cote on the west gable is a very late addition. The earthen banks surrounding the ancient graveyard, 64 yds. by 33 yds., may be seen enclosing the building.
Mr. Harold Hughes drew attention to the east window, consisting of unbroken splays extending from the external to the internal faces of the wall. He would be inclined to date the building from the latter part of the twelfth century.
At the far end of the island is a circular stone fort erected (1644) by Earl James Stanley to defend the bay and landing place. An ancient earthwork enclosure,. about 125 ft. square, may still be traced at the centre of the islet, and there are earth embankments at the causeway end.
Castle Rushen was next visited. Mr. P. G. Ralfe briefly gave its history.
The earliest mention is in the " Chronicon Manniae," under date 1265, when Magnus Olaveson, last Norse King of Mann and the Isles, died here. It is not improbable that Magnus or one of his immediate predecessors was the builder of the nucleus of the present Castle. From the middle of the thirteenth century the occupation of the Castle appears to have been the object of the conquerors of the Isle.

Fig. 1 .—Castle Rushen. The Inner Ward, looking
into N. angle.
(Coping of well in foreground.) [J.R.B].
We again hear of Rushen under date 1313, when, during the Scottish War of Independence, it was held by Dungall MacDowyl against Robert Bruce, who took it after three weeks’ siege.
In 1377, when the Island was raided by the French, the Castle held out under Sir Hugh Tyrrel. It continued to be the headquarters of the long Stanley rule, the residence of the Lords’ Governors, and, occasionally, of the Lords themselves.
The best known episode of its history is its defence, by Charlotte de la Tremouille Countess of Derby, against the Parliamentary forces in 1651 . Her husband, the "Great Earl " James, had resided in Rushen for most of the time between 1643 and 1651 , making it a refuge for English loyalists and a base for operations against the Parliamentarians. The Countess, after the Earl’s tragic death, was deserted by the Insular Militia, and betrayed by the panic-stricken garrison. Finally, she surrendered on not ungenerous terms . Ten years later, William Christian—"Illiam Dhone"—who had commanded the Manx Militia, paid with his life for his share in these transactions.
Mr. J. E. Douglas described the buildings. In plan, the Castle has a central keep and a ring of high curtain-wall, from which stands out the harbour-tower, commanding a barbican entrance on the seaward side. Around the curtain is a moat, once filled by the river, and outside the moat are fragments of a glacis and towers.
The foundations of the Castle rest upon a bed of clay ; the walls are of local limestone ; the spiral stairways and other minor parts are of sandstone. The floors have been constructed with massive slate slabs which average 16 ft. in length, probably lifted from their beds at Spanish Head at high tide level and brought over the sea on rafts.
The central keep is late Norman, but the greater part of the Castle was erected in the reign of Edward III, namely, the extension of the original Keep, the four towers and probably the curtain walls. We may reasonably infer that the builders were the de Montacutes. The first of the family associated with the Island was Simon de Montacute, Governor of Corfe and Beaumaris Castles. Additions to the Castle were made by the Earls of Salisbury (1333—1385) ; Edward Earl of Derby (1520) ; and James Earl of Derby (1644) ; while Queen Elizabeth presented the clock in a turret overlooking the market-place.
In the Castle is kept the fragment of the Crucifix-slab found in the ruins of a Keeil on the Calf of Man. Mr. Kermode describes it as " a unique example of the Byzantine treatment of the subject." The figure of Christ, fully draped, with long hair divided in the middle, the beard pointed, the body and limbs extended straight, is nailed to a Latin cross, the feet being pierced with separate nails. The robes are decorated with diagonal lines, pellets, a circular ring of four-cord plait work, a four-fold ring, a triquetra knot and spirals. Only one soldier is left. He holds a spear and is clothed with a tunic, less ornately ornamented than that of the Christ.
Lunch at the Castle Café was kindly given by the Rev. D. F. and Miss Quayle and Mr. and Mrs. E. Dudley Murray, to whom a hearty vote of thanks, proposed by Professor J. E. Lloyd and seconded by Mr. A. Ivor Pryce, was passed.
The site of greatest interest visited in the afternoon was that of the Megalithic burial place known as the Mull or Meayll circle. It was described by Mr. P. M. C. Kermode, who said
The old name as given by Kneen, Place Names, p. 44, was pronounced Lhiack ny Wirragh, i.e. Stone of the Meeting or Assembly. The site was carefully examined by Sir William Herdman and myself in 1893, and duly recorded ; and we took some pains to have it declared an Ancient Monument, which it now is. The Circle as now seen measures 50 by 56 ft. and consists of six sets of double chambers with a passage between them radiating outwards. Each of these chambers is formed by a great stone on edge at either side, closed by a stone at the outer end, and having an entrance marked by a pair of pillars, with a sill ; in one or two cases the entrance has been built up of small stones laid flat. The passages differ in construction, having two stones on either side and their outer ends open ; there is no division between the passage and the chamber. The floors were paved with small, flat stones and the chambers protected by great cap-stones, now all removed ; some of them are remembered to have been seen by people still living in the neighbourhood.
But the most interesting feature, not hitherto recorded and only recently learned by me, is that some people still remember the remains of a complete circle of upright flags 3 ft. to 4 ft. high round the bank at a distance of about 3 yds. beyond the sides of the chambers and in the line of our present iron railing. There was some indication of structure at the centre, where a large white stone was found a few inches below the surface, with two or three slabs on edge.
We found, churned up with the floor-pavements in the chambers, but not in any passage, small broken fragments of at least 26 urns, from 9 to 12 ins. high and 8 to 1 1 ins. across the mouth. Very few showed decoration, but where found it consisted of diagonal, horizontal, and perpendicular lines, impressed or drawn, and punctured holes. The comparatively late character of the urns suggests that the site must have continued in use for burial for a long time. Flint flakes and a few implements were found, including leaf-shaped arrow-heads, and, scattered through the chambers, a number of white quartz pebbles from 1 to 6 ins. in length; in the outer surrounding bank were many such white pebbles, but distinctly of a larger size. The original burials must have been by inhumation, but all traces of bone had long disappeared ; a little unctuous matter alone represented the decayed bodies. The spaces, 16 ft. wide at the south, and 18 ft. at the north, were tested and found to have been left intentionally as entrances.
The Circle, which continued in use over a considerable length of time, must be classed as a late example among our Megalithic monuments.
Burroo Nedd promontory fort was the last place visited before returning to Douglas. Mr. C. H. Cowley pointed out the features. There are several lines of earthwork on the landward side, with vestiges of hut-circles. The promontory rises in a dome of rock, and seaward of this are other hut-circles, and " cups " cut in the rock. The " cups " are of different sizes, a few about 12 to 14 ins. in diameter and 6 ins. deep, the majority shallow and much smaller. They are sunk in the exposed surface of the rock.
The excursion this day was conducted by Mr. H. J. Randall, who in the evening installed his successor, Mr. P. M. C. Kermode, the President-elect, in the chair.
Lonan (Old) Church was the first place on this day’s programme. It was described by Canon Quine.
The Church stands in a clump of trees, surrounded by fields. The west part (roofless) is early ; the east end probably late twelfth or thirteenth century, with many alterations.
There are seven crosses, none of them with inscriptions. The largest and most elaborate, with a wheel-head containing an equal-limbed cross, with connecting rings and hollows at the intersections, is ornamented with pure plait-work, but the workmanship is poor.
A short halt at Gretchveg allowed a hurried inspection to be made of the chambered tomb, which was described by Canon Quine, who said that it is a fragment of a considerable passage-grave in line south-west to north-east, with a slender menhir at the entrance (south-west end) . A cottage built over it conceals much of its extension north-east, and the highroad cuts through it.
Unfortunately, little time was left to examine the most important remains at Kirk Maughold. These were described by Mr. Kermode, who said that the church-yard is unusually large, and that it was noted for sanctity from early times is shown by the great number of early sepulchral monuments, Celtic, Anglian, and Scandinavian, dating from the sixth to the thirteenth centuries, as well as from the fact that the " Chronicle of Man," dated from c. 1257, records a miracle of 1158, when the Staff of St. Maughold was carried by priests and clerks to prevent the raid by Gilcolman under Somerled, in terms suggesting that the Staff was still in existence at the time of writing. The Staff-lands surrounding the Church constitute a memorial of the original foundation. The eastern boundary of the churchyard consisted of a rampart with a core of dry-stone walling, 6 ft. wide ; over this the earthen embank-ment sloped outwards to a moat. In the embankment itself, urns and ashes have been found, suggesting an occupation so far back as the Bronze Age. The site presents the characteristics of the early Celtic monasteries in Ireland and the Columban in Iona, viz. : an enclosure surrounded by a " Cashel," containing several small Chapels, with abbot’s house, guest house, refectory, and separate cells for the monks, together with barns and outhouses. That these have long disappeared is only to be expected. There are indications of separate cemeteries, enclosed by earthen banks, around the present Church and each of the four Chapels, of which foundations remain.
The north Keeill shows a ruined building, 15 ft. 6 ins. by 9 ft. 2 ins. (inside measure-ment). The door, 22 to 25 ins. wide, was in the middle of the west end. Lintel graves were found around the Church, one on the north side being covered by the cross-slab 11 , implying that the existing ruin is on the site of one much older. The Hedin-slab, broken when found, was at a grave on the south-west, which, however, had been previously disturbed. The foundations of the middle Keeill measure 19 ft. by 11 ft. 6 ins. The door, 2 ft. 9 ins., was in the middle of the west wall.
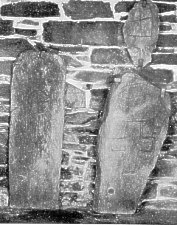
Fig. 4.—Kirk Maughold. Early (linear) crosses.
21 24 33 [J.R.B].
Close by was found the cross-slab, 42, bearing an inscription in Anglian runes of the seventh to eighth centuries. The west Keeill is occupied by recent graves, so cannot be examined, but the early cruciform stone, 59, came from it. At the south-east corner of the churchyard are the ruins of the east Keeill, 21 ft. by 11 ft., with walls 2 ft. wide. The doorway is in the west end. At a late date the south-east corner was broken into and a well was made. Many white pebbles were found, the socket-stone of the door and what may have been a rude sandstone lamp. The cross-slab, 21 , and two fragments showing spiral designs, now lost, were found herein. First to catch the eye of a visitor and to remain longest in his memory is the Standing Cross at the gates. This is of the same material as the old east window (St. Bee’s sandstone) and probably both were made at the same time and sent over from Furness Abbey to mark extensive repairs.
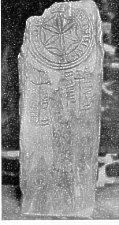
Fig. 5.—Kirk Maughold. ITSPLI Cross. No. 47.
[J.R.B].
The other crosses have been collected and erected in a cross-shelter against the south boundary of the churchyard. These were described by Mr. Kermode.
Almost one-third of the 160 Crosses found in Man have been brought to light in this parish, where they may be seen in the Cross-house. The earliest, 11 , may date from the sixth century, and there are two others, 21 , 24, very little later. These are plain linear crosses ; the first to be drawn in outline, 32 and 39, are from the churchyard ; two others, 33 and 40, from Keeill Woirrey, Corna, must date from the same period. Anglian work of the seventh—eighth centuries can be recognised in 41, which yields our only example of the Alpha and Omega symbol, and in 42, 43, which bear inscriptions in the Anglian runes. Its influence is evident also in others. In 47, we have an inscription in the Roman capital and small letters of eighth—ninth centuries :— (IN CHRIST’S NAME) ITSPLI BISHOP OF GOD IN THE ISLES. ABPAT.
Below the circle are two dagger-shaped crosslets, with the inscription :— IN THE NAME OF JESUS CHRIST A FIGURE OF THE CROSS OF CHRIST.
Seven other pieces, 51—57, cannot be much later. An early cruciform piece, 59, has a raised boss in the middle, a wavy band below, and a vertical row of small cup-hollows. All the rest are in relief. The slab, 68, bears on each face a cross of typical Irish form. The heavy Port y Vullin Slab, 69, is of interest from its inscription in the lettering of the seventh—ninth centuries : CRUX GURIAT, the name of a prince, husband of Etthil, daughter of Cynan King of Gwynedd. A disc-headed slab, 70, with plain cross patée, encircled, must be Anglian work, as is the Keeill Chiggyrt piece, 79, with the peculiar ring-plait in the lower limb and strange human figure on the shaft. A broken slab, 80, has panels of interlacing, well designed but feebly drawn, and on its other face the figure of a Bishop with staff at side and open book on his breast ; below him a badly-drawn figure of a stag with hound at its back. Four more, 82, 84, 86, 87, show Anglian influence, the latter, however, being not a cross but a dial, marking the canonical hours. Two pieces, 88, 89, are the merest fragments ; they show interlaced work of great delicacy. With these must now be placed a fragment, 149, found last winter. Its panel design of looped rings, new to the Island, may be seen in more elaborate form on the fine slab from Nigg. These three have the characteristic, seen on slabs in Scotland, of small and delicate workmanship, explained by Dr. Macalister as due to the use, as models, of patterns from illuminated manuscripts. Of rather later date is a well-drawn, encircled cross, 96, with long shaft, having at either side a seated monk supporting the cross. Below are horsemen and wild boars. More elaborately decorated and beautifully drawn is a slab, 97. The cross is covered with plait and loop work having borders ending in volutes, the robed figure of an Ecclesiastic, stags, hounds, and a boar hunt. One of the most interesting slabs in the Island is 98, which I now regard as Anglian work of the tenth century. The shape of the large cross occupying one face and the smaller panel cross on the other shows the long vertical and short horizontal and expanding limbs with circular ring at their junction, of examples from Hartlepool, as well as Clonmacnois and Glendalough. The decorative treatment is geometrical, with lower panel bearing a horseman and deer, and on the other face the Cross itself, having, above, the figure of a Bishop with his staff, and below, the Virgin, nimbed, and Child. At either side of a central ring is a bird—a favourite early Christian symbol.
Seven pieces are Scandinavian. 108 shows the shaft of a cross with ring-chain pattern. A small slab, 114, is carved on both faces with encircled crosses. One of our Sigurd series, 122, shows the beginning of our Sigurd story, Loki heaving a stone at the otter eating a salmon ; above, his steed Grani, with the chest containing the gold hoard. A fragment from Ballagilley, 133, shows the well-drawn figure of a boar. Hedin’s cross, 142, was found at the North Keeill. On each face are remains of a cross without circle. Below one arm is a well-drawn Viking ship with steering oar. The inscription at one side of the shaft contains names not elsewhere met with in the Island and a word " SETTI " not previously known HEDIN SET THIS CROSS TO HIS DAUGHTER (H)LIF; on the other face :— ARNI WRIT THESE RUNES.
The ship may be taken as a part of the inscription, to show that Hlif was descended from Godred Crovan. The next piece, from Keeill Woirrey, Coma, 144, was not a cross but a rough slab bearing an inscription CHRIST MALACHY PATRICK AND ADAMNAN ! BUT OF ALL THE SHEEP IS JUAN PRIEST IN CORNA DALE.
The same Juan appears later to have been Vicar of Maughold. On another stone he displayed his antiquarian zeal by cutting an alphabet in the Runic characters, followed by another in Ogams, and signed his work :— JUAN PRIEST CUT THESE RUNES.
Lunch was at Riversdale, near Ramsey, by kind invitation of the Misses Rudd, to whom a sincere vote of thanks, proposed by Professor Lloyd, and seconded by Mr. T. E. Morris, was passed.
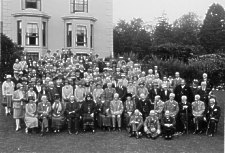
Group Photograph (F Coakley Collection)
Proceeding to Bride Church the cross-slabs were described by Mr. Kermode, who said a broken piece, 58, the head of which is lost, is one of our few examples of an early stone, cruciform in outline. The other early piece is a broken slab, 52, now in the Museum. This is of exceptional interest and bears several inscriptions, of slightly different dates, in Roman capitals and small letters.
Two are Scandinavian pieces, 118, with Gaut’s ring-chain and peculiar tendril patterns, also inscription up the edge which reads :— DRUIAN SON OF DUGALD RAISED THIS CROSS TO KATHMAOIL HIS WIFE, and the Thor cross, 124, a wonderful example of figure illustrations of the old Norse Mythology. No fewer than five of Thor’s most noted adventures are figured. Besides these are shown the Wolves of the Eclipse and a scene which seems to refer to the cruel death of Swanhild, trodden "under the hoofs of the horses ". Above are two of the Dwarfs who uphold the Welkin, with the heathen " Gold-comb awakening the warriors of the Father of Hosts," now become a Christian symbol of the Resurrection.
Besides these interesting cross-slabs we have at Bride an architectural detail of later workmanship, yet following the traditional treatment of Early Christian Art. The stone, 147, figures Adam and Eve beneath the tree, and appears to be the only instance of this early symbol having a total absence of the serpent.
The next stop was at Andreas Church, where the speaker was the Ven. Archdeacon Kewley. He said that the parish of Andreas was considered to be the chief parish in the Island and from time immemorial has been attached to the Archdeaconry. In his History of the Isle of Man Bishop Wilson calls it " The Archdeaconry. " There are no emoluments connected with the office—not even the usual visitation fees.
The numbers of crosses refer to those on the number-plates affixed to the various stones and not to the numbers in Mr. Kermode’s great work, Manx Crosses.
The Archdeacon of the Isle is not, as in the case of other Archdeacons, appointed by the Bishop of the Diocese, but by the Crown, by Letter Patent under the Great Seal. He is admitted to office by the Clerk of the Rolls, and takes no oath of canonical obedience.
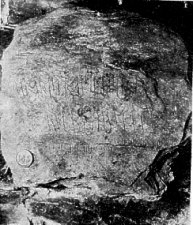
Fig. 6—Kirk Maughold. " Juan’s Church
Stone," No. 145.
(Runic and Ogham Alphabets.) {J.R.B].
The present parish church stands to the south of a former one, which was taken down under the provisions of an Act of Tynwald passed in 1800. Mr. A. W. Moore thinks that the dedication to St. Andrew is likely to date from the period of Scottish Rule 1275—1334, but the Scandinavian Cross-Slabs found here suggest a much earlier church, of which the name has been lost.
Early graves have been found with Hiberno-Danish coins, which indicate burials about the end of the tenth century.
To the east of the churchyard lies a field about an acre and a half in extent, now called the " Wine Field " or the " Archdeacon’s Glebe," but formerly called " Faaie ny hoalan "—the field of the host, or holy wafer. It is said that this field was consecrated and used only for growing the wheat of which the wafers for the Sacrament were made. After the Reformation, when unleavened wafers were no longer compulsory, the Archdeacon was allowed to retain the field, the condition of tenure being that he should provide the bread and wine for the Sacrament as often as it is administered in the parish church, and he has done so up to the present time.
The following description of the Andreas cross-slabs is by Mr. Kermode :— The most precious of the carved stones from Andreas is not a cross but a pillar, now in the Museum, 5 ; bearing across the face, in Roman Capitals, AMMECAT FJLJUS ROCAT HIC JACIT, and, up the edge, in Ogams, [AM]B[E]CATOS MAQVJ R[O]C[A]T[O]5. Such bi-linguals are almost peculiar to Wales, and it is of great interest to meet with one in the Isle of Man. It may date from c. 560 AD.
Two small boulders, 36, 37, show outline crosses with open ends to the limbs, one enclosed in an elliptic ring. The broken head of a Cruciform Stone, 60, with " Anglian moulding," is of later date.
CROSS-SLABS. The remaining seven are of our Scandinavian period, following Celtic and Anglian models, five having inscriptions in Runes. Of these, Gaut’s cross, 99, gives the sculptor’s address and family name. A well-carved piece, 111, tantalizes with a cryptic saying in Bind-runes ; so far no one has been able to decipher it. The Sandulf Cross, 131, is typical of a school of artists later than Gaut, who made the Cross without a surrounding ring and applied figure-drawing in their decorative treatment . Another, of still later date, 1 2 1 , is one of our rare Sigurd pieces, showing the roasting of the Dragon’s heart, with the Steed and one of the Talking Birds ; on the other face we may see the final working of Andwari’s curse, Gunnar in the worm-pit, fettered and gyved, with the Snake that proved his bane. Finally, a small piece most unfortunately broken, 128, shows on one face that Odin, father of the gods, is himself subject to the fates ; his spear for once must fail him, for, as foretold by Hindla, " the wolf shall swallow Odin and that shall be his bane." The other face figures the coming of the new order, and Christ now reigns where Odin ruled. A saint, with copy of the Gospels in his hand, treading on adders and knotted serpents, upholds the cross. In front of him, the fish, earliest of Christian symbols.
Of the Runic inscriptions, that on Gaut’s cross, 99, though very badly worn, can be deciphered as
[A. B. RAISED] THIS [cRoss] TO OFEIG HIS FATHER BUT GAUT BJÖRNSON OF COOLEY MADE IT.
Sanduif’s Cross, 131 , is fairly perfect and gives a typical example of the usual formula SANDULF THE BLACK RAISED THIS CROSS TO ARINBJÖRG HIS WIFE.
The little Odin cross, 128, has the beginning of an inscription in well-cut runes, but what is left only tells us that :— THORWALD RAISED THIS CROSS.
At Ballachurry tea was given by the kind invitation of Captain and Mrs. J. F. Crellin, who were most warmly thanked by the Association.
A move was then made to Ballachurry Fort, which was described by Captain Crellin, who said the large earthwork known as the Ballachurry Fort, standing on a natural eminence between Ballachurry and Kerroogarroo in the Parish of Andreas, was built by the troops of Duckinfield, during the life of James, Seventh Earl of Derby, about 1640, but not completed. It consists of a rectangle, with internal measurements of 150 ft. by 120 ft., and about 6 ft. deep. On each corner are bastions about 60 ft. in diameter. The surrounding banks are 18 ft. thick, dropping into a fosse 20 ft. wide and about 12 ft. deep, whilst on the north side there is a very excellent spring of fresh water.
There is a plan of the Fort in the British Museum showing star-points projecting from the bays formed by the bastions, but no trace of these can now be found, if they ever existed.
Canon Quine gave the history of the fort. A mound near the house, on the way to the fort, bears all the resemblance to what is known on the mainland as a motte.
Castleward was first visited this day. Canon Quine gave its history as far as it is known and described its features. He said that it is a detached knoll of rock, precipitous on its west side, over an ancient river ravine, but sloping sharply on the east, where are earthwork defences too considerable for so small a summit-area.
Dr. Willoughby Gardner said that the remains were those of a feudal, not a tribal stronghold. If found on the main land it would be known as a motte and assigned to the twelfth century. He suggested that it was Scandinavian in origin, erected by invaders.
The next stop was at Kirk Braddan. The old church was re-built in 1773, but, apparently, some portions of rude twelfth century work were retained in the lower part of the tower.
Mr. Kermode has written the following description of the Braddan Crosses :— There are two early pieces, 63 and 64. In the next, 72, we have a fine example of Anglian work in the disc-headed slab with three limbs covered by continuous inter-lacing ; the upper limb contains figures representing the early Christian symbol of Daniel in the lions’ den. The slab, 78, is round-headed but was too narrow to form a proper disc. The head, with cross having the spaces between the limbs pierced, is distinct from the fust or pillar, which bears a panel of well-known loop-plait, not skilfully drawn. The remaining five belong to our Scandinavian period. Thorstein’s Cross, 1 12, is probably not much later than Gaut’s work ; besides the favourite key-fret and the characteristic twist-and-ring of Scandinavian work, it also shows Gaut’s ring-chain. The inscription on the face of the stone reads :— THORSTEIN RAISED THIS CROSS TO OFEIG SON OF CRINA.
Thorleif’s Cross, 135, cruciform in outline with encircled cross on each face treated as a distinct design and set upon a fust or pillar with characteristic dragon-figures. The inscription on one edge reads :— THORLEIF HNAKKI RAISED THIS CROSS TO FIACC HIS SON, BROTHER’S SON TO HAFR.
On the lower quadrant of the ring is the word JHSVS. Odd’s cross, 136, may be by the same hand. The upper part is broken off and lost. One face shows two pelleted dragons bordered by a flat rope-pattern, with a band of step-pattern below. The other has two panels of knotwork and plait, with flat side-borders and bands of step-pattern;
ODD RAISED THIS CROSS TO [HIS FATHER FRAKKI, BUT THORBJORN . . .].
A late piece is the slab, 138, with broken head of a cross without a circle. The inscription up the shaft tells of ~a forgotten tragedy,
[A.B. RAISED THIS CROSS . . .] BUT HROSSKETIL BETRAYED [HIM] IN A TRUCE, HIS OWN OATH-FELLOW.
In the twelfth century, when the early Christian Art of these monuments was about to be replaced by English Gothic, a freestanding cross was carved on imported sandstone. The broken fragment, 146, shows a loop-plait not hitherto met with in the Island, with triquetra knots and ring design.
The Braddan "Camp," a short distance above the Church, was described by Canon Quine. He said that the camp site is related to the lake, and to the passage across the valley. At Braddan Bridge, immediately below the camp, the river-level is only 40 ft. above O.D. The camp was long preserved under century-old trees, but these were cut down during the war, and in the felling and hauling of the timber the camp-alignments (earthwork and peristalith) were in effect destroyed, and the ‘ ‘ scribings ‘ ‘ or decoration formerly on the boulders destroyed by the wire ropes used in the haulage. As the camp area was never under cultivation, the scribings were not of accidental origin—in fact, the boulders reinforcing the earthwork embankments had the ornamentation generally on the inner faces ; the scribings, therefore, had an origin older than the building of the camp, constructed in part from the spoils of a more ancient work.
Proceeding to The Braaid Stone Circle, Mr. Kermode said this is a circular mound of earth and rubble, about 12 yds. in diameter, with slabs set around. There is an entrance, distinguished by two upright stones, on the south side. On the north-east side of the mound are two embankments of earth and large stones, forming an avenue, about 36 yds. long by 10 yds. wide. Dry walling, and two small vaulted chambers, which may have been deposit places for urns, have been found in the northern bank.
Mrs. Cunnington said that on the chalk-downs they had similar circles for burial, with an earthen ring-bank. She suggested that this had been a burial circle and that there had been a central burial. All signs of a central burial might have disappeared.
Lunch was taken at the Mount Murray Hotel, by the kind invitation of Mr. and Mrs. T. G. Moore, to whom a warm vote of thanks, proposed by Dr. Willoughby Gardner, and seconded by Mr. Harold Hughes, was passed.
The next place visited, known as the Ballakelly Dolmen, was described by Canon Quine. This monument consists of a chamber, formed by three megaliths, end and sides ; the capstone and entrance stone are not in place. In horse-shoe plan around it (south-west) is a massive peristalith ; its extension to form an oval is suggested by fallen stones. At the north-east end of the oval is a probable entrance-façade to a covered passage. Fifteen stones remain on this oval area. In the fences of the fields adjacent are boulders that suggest a once extensive work. The stone is from a neighbouring trap dyke, now being worked for road-metal. On one of the peristalith blocks is an interesting clutch of cupmarks.
The Church at Kirk Malew was described by the Rev. S. B. Botwood. He said that Kirk Malew is one of the oldest Manx churches still in use. The nave is early, possibly dating from the twelfth century, but the south windows have been inserted in one of its many renovations. The chancel and north transept are of later date.
The registers contain several interesting records—including a note of the execution of Illiam Dhone (Wm. Christian), in 1662. Among the items of pre-Reformation church furniture, a fine fifteenth century silver paten is noteworthy. There is also a bronze crucifix, Byzantine, of twelfth century, on a modern mounting, a portion of a staff, brass-covered, and the top of an ancient lanthorn.
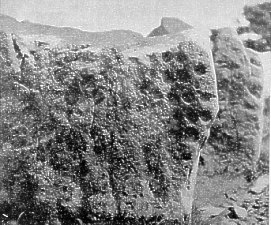
Fig. 7—Megalithic Burial Chamber, Ballakelly.
Group of 17 Cupmarkings on outer face of stone, on N. side of "
circle." [J.R.B.
Of the Malew Crosses, Mr. Kermode writes that there are three pieces which have been found in the Parish. The first, 8, is a boulder of Foxdale granite which he got from Keeill Unjin, Ballabeg—a simple linear cross deeply gouged. Another boulder, 28, from a Keeill high up on South Barrule, bears a linear cross contained within an elliptic ring, rayed, and having slight cup-hollows between the limbs. The third, 120, is a slab, much worn, of our Scandinavian Sigurd series. In an upper panel the hero is figured roasting the heart of the dragon Fafni. Below, he appears again, concealed in a pit he had dug, piercing the passing dragon with his sword. His steed, Grani, is shown on the other side of the shaft. The other face of the Stone has a Scandinavian dragon-figure, with characteristic interlacement.
The next stop was at Rushen Abbey, founded, for the Order of Savigny, in 1l34/5, by Olaf, youngest son of Godred Crovan. It passed to the Cistercian Order in 1147.
Little now exists of the Church above ground excepting the remains of the entrances to the eastern chapels of the north transept. A late tower has been erected in the transept, blocking up the old entrance to the southern chapel. Strangely, however, the portions of the transept to the west and north of the tower were still roofed over after the erection of the tower, as indicated by the Projecting horizontal and raking strings where the roofs abutted on the tower. Of the conventual buildings little remains excepting the ancient sacristy and the remains of one or two other buildings.
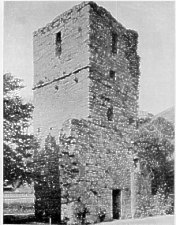
Fig. 8.—Rushen Abbey. Church Tower, looking N.E.
[J.R.B.
Mr. W. C. Cubbon described the remains and said that the Abbey, like many similar places, had long been neglected and despoiled. The visit of the Cambrian Archæological Association in 1865, however, marked the beginning of an awakened interest, and from that time onwards spasmodic work was carried out on the site. Not until 1914, however was any serious investigation made, and at that time the east cloister walk, with its adjacent foundations, was uncovered. The excavations, interrupted by the war, were not resumed until 1926, when the site of the north transept was cleared and examined. The general plan of the buildings, as revealed by excavation, is in conformity with the usual lay-out adopted by the Cistercian Order.
A small museum contains numerous objects, several of Norman date, recovered during the excavations, as well as prints, photographs, and plans of the site. Here also is to be seen a thirteenth century grave-slab, with cross and sword in relief. A stone implement, pronounced as of pre-Chellean type, was found during the excavations, and is of interest as being the only example of palæolithic work known in the Isle of Man.
The "Chronicon Manniae", the principal authority for the Scandinavian period of Manx history, was written at Rushen Abbey in the thirteenth and fourteenth centuries.
The picturesque Monk’s Bridge across the Silverburn, a few minutes’ walk from the Abbey, was visited by some of the Cambrian members. It is formed with two pointed arches and one flat headed, and, intended for pack-horse traffic, the rise is considerable. Tea was given at Ballasalla Place, by the kind invitation of Mr. R. Cobbold Cain, who was sincerely thanked by those present.
Keeill Vreeshey was visited under the guidance of Mr. Kermode, who said that the ruins of the little Church are in better preservation than most of their few surviving examples. Its inside measurements are 16 ft. by 9 ft. 6 in. The doorway at the west end of the south wall is only 18 in. wide, splaying outward to 24 in. The altar, as indicated by a small stone on edge and some flat stones, was 4 ft. by 2 ft. Behind it in the middle of the gable, a stone on edge was found to cover a recess 18 by 12 in. and 16 in. high. The walls are of stone (with earth) in rambling courses, tied at the corners. Outside they are banked up to a height of 2 ft. with earth and large stones. The south wall now stands 5 ft. from the foundation. A fragment of an early cross-slab, 17, was found by the altar. The surrounding graveyard may have had a gateway opposite the door, from which are remains of a paved pathway.
At St. Trinian’s Church, Canon Quine gave an account of its history. He said that this roofless church is on the divide, midway across the island, in a sheltered hollow, at 160 ft. altitude, skirted by the ancient trackway route above and the modern highroad below.
There are three Ninian dedications in the Isle of Man, probably from a very early time, and a grave discovered within this church is probably as old as the seventh century. Ailred of Riveaulx visited Man (1177) and influenced King Godred II and Queen Phingola O’Loglen to endow this church and a hospice with a barony and lands.
King Olaf II (1215), son of Godred and Phingola, conveyed the church and hospice to the Priory of Whithorn, as also the advowson of Kirk Marown. St. Trinians probably became derelict about 1540. In 1786 part of its materials were removed to repair the old parish church of Marown on the south side of the valley.
The church is a simple rectangular structure, apparently chiefly of thirteenth century date, but most of the north wall has been re-built and has, incorporated in it, the remains of arches, windows, and carving of an earlier period. The altar foundations remain, and between them and the south wall an interesting pavement cross, the only example known in the Isle of Man.
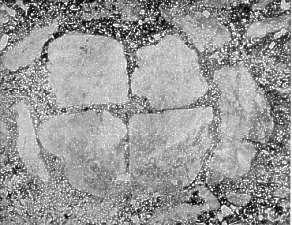
Fig. 9.—St. Trinian’s Church. Pavement Cross, on S. side of
Altar.
The Tynwald Hill, at St. John’s, was next visited.
This, Mr. Kermode said, is an historic monument of which we have records since 1393. Though the name, like the institution itself, is of Scandinavian origin, dating possibly from the latter half of the ninth century, the hill may have been a Place of Assembly for the Celtic inhabitants centuries earlier. In its present form the mound consists of four circular platforms, having a circumference at the bottom of 256 feet, and, at the top, of 60 feet. It is the scene of the formal assemblies held on July 5, i.e. Midsummer Day, o.s., when the Laws are promulgated.
On the same plateau have been other tumuli, long since levelled and ploughed over. One of these—a late megalithic monument over three thousand years old— was disclosed in widening the road at the north-west of the hill. Another, to judge from weapons found in it, may have been of our Scandinavian period, while a number of lintel graves along the north wall of the path and in the field beyond may date from battles recorded here in 1228 and 1237.
In the Church porch is a broken cross-slab of eleventh century date, with remains of an inscription in runes cut by Asrith.
The Deemster, R. D. Farrant, was unable to be present, but he wrote the following note :—Tynwald Þingvöllr=Thingfield), the Manx Althing, is mentioned in the "Chronicon Manniæ" under date 14th February, 1229, as a place of meeting of Kings, and under date 25th October, 1237, as a meeting-place of " all the people of Man ." As the Norse sway in Man was regularised by Harold Hairfair, c. 900 A.D., it is probable that Tynwald was established prior to the flight of the great families to Iceland, where they set up their Althing in 930 A.D.
The physical characteristics are strikingly similar : the open fair-ground, the river and frowning hill (Slieu Whallian), the elevated mound (Hill of Laws), the Church, the connecting path along which the condemned man made his dash for safety, the converging roads from north, south, east, and west.
The date of meeting is on St. John Baptist’s Day (new style June 24, old style J uly 5) . The purpose was to announce to the people the laws of the year from the top of the mound by the Deemster (Dömstaur) or Speaker of the Law, after the Court had been fenced by the sacred cords (vebond)_sUbSequefltlY a form of words.
A short halt was made to inspect the barrow known as "The Giant’s Grave," Kew, situated by the ancient "Quarail road," which intersects the ancient north road, and on the seaward brow of a hill-spur (360 ft. altitude) . All that remains is the creepway, 26 ft. in length, of a passage-grave with entrance from the north-east.
The capstones and the south-west chamber have disappeared, but a low mound in the adjacent field marks the site of the latter.
After lunch at the Raglan Cafe, Peel, St. Patrick’s Isle was visited under the guidance of Canon Quine.
He said the vale of St. John’s is walled in on the west by Peel Hill, or Knockaloe (Cnoc Olaf), rising to 500 ft. altitude, and extending three miles along the coast— a sheer precipice seawards, but with a slope landwards. At the north-east end is St. Patrick’s Isle, an outlier islet, rockbound, and rising to 150 ft., of about five acres area. Within its shelter is Peel Harbour. Magnus Barefoot of Norway landed here in 1097.
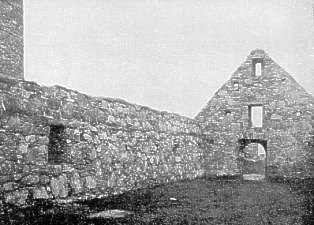
Fig. 10.—St. Patrick’s Isle, Peel. Building
to the SW. of St. Patrick’s Church (round Tower on extreme
left). Interior, looking N.E. [J.R.B.
In Jocelyn’s time (" Life of Patrick," 1188), churches of St. Patrick and St. German existed on St. Patrick’s Isle. The actual church of Patrick (early twelfth century) , now a ruin, with Round Tower still standing, is on the western and highest part of the island. A ruined building to the south-west, apparently of somewhat later date, would probably have sheltered the bishop and the early religious community, who served this Church. It is of three stories in height. The original windows are narrow slits, with stone lintels, and splayed jambs inside and outside.
The present ruined Cathedral Church of St . German is lower down on the east slope, and is of later date ; the choir (1193), in good Transition style, the tower and transepts (1229) built by Bishop Symon, the nave (1257) by Bishop Richard, who also inserted an undercroft under the choir. North of the Cathedral is the close, with sacristy, chapter house, residence of clergy, and episcopal Palace—all much ruinated. There were fourteenth century and fifteenth century alterations, when a south aisle was added and again removed
.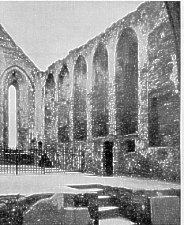
Fig. 11 —St. German’s Cathedral. The
Chancel, looking SE. from N. Transept. [J.R.B.
Peel Castle consists of the "pele" or tower, with barbican, and curtain walls right and left, in one direction abutting on the Cathedral, in the other on a projection of cliff. The great curtain-wall round the rest of the islet, with sally-port and tower, was built by Thomas Earl of Derby (1460—1504), and reconditioned by Earl Henry (1593).
King Godred II died here in 1 187, and King Olaf II in 1237 ; the former is buried at Jona, the latter at Rushen Abbey. Bishop Symon (1247), Bishop Mark (1305), and Bishop Rutter are buried in St. German’s—the tomb of Rutter is still preserved.
The last installation of a Bishop here, that of Bishop Hildesley, was in 1755 since which time the church has been allowed to fall into ruin.
At Kirk Michael the Crosses were described by Mr. Kermode, who said that the little piece, 12, from Cabbal Pherick is chiefly interesting as an indication that here, as elsewhere, the Christian community from the sixth century set up this type of simple monument to their dead. The Anglian slab, 94, was carved by an artist otherwise unknown. The Cross has had a plait and the borders end in large volutes. One face shows a dog-headed figure. Of the Scandinavian pieces, Gaut’s cross, 101, has the greatest interest, as it bears the name of the first and greatest of our ManxScandinavian sculptors ; a later piece at Andreas tells that he came from Cooiley, a farm near Michael Church. All his work shows pure geometrical design alone. He introduced the treatment here seen of the head, developed the ring-chain in the form which became a characteristic of the Manx slabs, and invented the Tendril pattern. The inscription in well-cut runes reads up the edge, finishing on the face of the Cross, above the circle.
MAEL BRIGDE, SON OF ATHAKAN THE SMITH, RAISED THIS CROSS FOR HIS OWN SOUL (AND THAT OF) HIS BROTHER’S WIFE. GAUT MADE THIS AND ALL IN MAN.
A broken slab, 102, and an altered fragment, 119, which so early as 1699 had been re-used, are remains of his work. Gaut’s successors soon departed from the purity of geometrical designs, making their interlaced bands end in the heads and tails of dragons. This is well shown in the fine, round-headed slab, 117. The breaking plaits, splitting and looping bands, and use of pellets between the spaces are as characteristic of Scandinavian work as the form of their dragons with pointed eyes. From this, our artists passed to figure-drawing, in which they were not so successful as in their geometrical . Some of these later pieces, however, are of extraordinary interest on account of the subjects chosen and of the original and spirited manner of their presentation. In 123, we have a reference to the story of Sigurd and the dragon Fafni. A dog-headed female figure leaning on a pronged staff must be intended for Hyndla, the spae-wife, who foretells of Ragnarok and the end of the gods. Below is the steed of Sigurd and on his back the chest with the fatal spoil, the gold-hoard of the slain Fafni. Grim’s cross to Hromund, 126, depicts the joys of Valhalla. One face is purely geometrical, the shaft of the cross with pelleted plait-and-ring design, and at the side Gaut’s tendril with florid decoration. The other face shows Odin on the plain of Idavöl, spear in hand, with his two wolves, Geri and Freki ; at the other side of the cross-shaft is Saehrimner, the boar, hunted by day and feasted on at even ; above, two champions fighting ; one has fallen but will rise to banquet with his victor and the gods and fight another day. Above, a robed figure, nimbed and clasping a crutch-shaped staff, signifies that Odin the fierce leader at Ragnarok must now give place to the Archangel Michael, overthrower of the powers of darkness. One face of a later piece shows Gaut’s treatment of head with flourishes and an approach to foliation. Above the circle a knotted dragon and a man and bird. This might refer to St. John, but the Norsemen would see in it—Hraesvelgr, Carrion gulper, the " giant in eagle shape that sits at the end of Heaven, from under his wings there come the winds that over all men blow." The other face figures the Ascension. In the centre is the Christ, with arms in attitude of blessing and having a peculiar Nimbus, fringed and marked with three crosslets; above, the Holy Spirit and cock, a symbol of the Resurrection. The Mael Lomchon slab, 130, shows beautiful and delicate carvings. One face only is sculptured, and bears a shafted cross encircled, with a cable border ending below in the head and tail of a serpent. It is decorated with plaits, rings, and interlaced triquetras arranged in panels, with a ring of chain-cable in the centre, the only example of this kind so applied. At either side is a saint with Tau-headed staff ; above are stags and hounds and a seated figure in tight-fitting garments playing on a harp, before whom stands a robed figure offering a drinking horn ; that is to say, Bragi, god of Poetry and Inspiration, welcomed by one of the Valkyries. The inscription tells that
MAEL LOMCHON RAISED THIS CROSS TO MAL MURA HIS FOSTER (MOTHER) DAUGHTER OF DUGALD WHOM ATHISL HAD TO WIFE.
Up the other side of the same face is added : -- BETTER IS IT TO LEAVE A GOOD FOSTER-SON THAN A BAD SON.
When I had this slab out of the wall into which it had been built, and cleaned for casting, I discovered just below the cross a perfect example of the alphabet in late "Scholastic Ogams." Evidently they were intended to serve as a key to the inscription in the middle of the other face, now too badly weathered and worn to be deciphered. On either side of it is an inscription in well-cut runes, differing from those on our other slabs. The largest slab, 132, may be regarded as typical of the Scandinavian monuments of this period (twelfth century) . Each face bears a cross of shafted form, encircled by a plain ring. In one, the shaft, with continuous plait, has a double border ending above and below in volutes, and decorated at either side with Triquetras single and grouped, and ornamental crosses, with figures of stags and hounds and hunters. Below are two interlaced dragons, connecting this with the Braddan cross, and, separated by a band of step-pattern, another stag and hound. The other face has the cross with plait-and-ring, and animal figures. At the top, a stag and hound, with a small bird pursued by a larger. One edge bears the inscription JOALF SON OF THOROLF THE RED RAISED THIS CROSS TO FRITHA HIS MOTHER.
At the top is figured Joalf in ring-mail, armed with spear and round shield.
In Kirk Michael churchyard are buried Bishop Wilson (1697—1755), a beneficent legislator, and Bishop Hildesley (1755-72), the organiser of the translating of the Bible into Manx.
The members then left for Bishopscourt, where tea was kindly given by the invitation of the Lord Bishop and Mrs. Stanton Jones, who were warmly thanked, on behalf of the Association, by Mr. Randall and Chancellor Fisher.
Little of the ancient house is left at Bishopscourt excepting the tower, and it has been so altered at various times that none of the original features are now visible.
Several additional excursions were arranged by the Isle of Man Natural History and Antiquarian Society for those members who were able to remain over the week-end. Two or three of the most important places visited may be mentioned.
Under the leadership of Mr. William Cubbon, some recent excavations at Billown Mooar were carefully inspected and proved of especial interest. Stones of very large size, contained more or less within a circle, with a certain amount of broken pot-sherds found outside the imaginary circle, suggested that the remains were those of a long-barrow, re-used for later burials.
Around the summit of South Barrule (1585 ft.), the remains of the only stone-built contour fort in the Island, were visited under the leadership of Mr. J. R. Bruce. Within the enclosure the sites of numerous hut-dwellings were noted. Dr. Willoughby Gardner and Mr. Harold Hughes spoke and strongly recommended that a certain amount of judicious excavation work should be undertaken.
The early keeill of Lag ny Keeliley, with its churchyard, situated on an isolated ledge near the sea, proved to he the most interesting keeill visited. The keeill measures internally about 13 ft. by 8 ft. 8 ins. The doorway in the west end splays outwards from 21 ins. to 24 ins. The lower pivot stone for the door remains.
The lower part of the altar measures 3 ft. 5 ins. by 2 ft. 3 ins. A narrow stone in front served as a step. The sill of the east window is not more than 3 ft. above the floor level. A vertical slab, about 14 ins. square, as in other instances, reduced the area of the window opening. There was also a small window in the eastern portion of the south wall. The window head, found outside the east wall, is rudely semi-hexagonal on the underside. Simple crosses are grooved in the sill-stone. Several cross slabs of early design were found. The keeill stands within a small, oval churchyard enclosed within a bank. To the north is a second enclosure, with a small dwelling, 9 ft. by about 6 ft., at its S.W. corner, just outside the grave yard, probably the abode of the priest who served the keeill.
The Manx Museum, with its wonderful series of casts and special exhibition of the full-sized drawings by Mr. P. M. C. Kermode, of the Manx Crosses, and the valuable collection of flint implements, pottery, and of other early finds was open throughout the week. Mr. William Cubbon, F.R.S.A.I., was ever ready and anxious to give all information to the Cambrians with reference to the various objects contained in the Museum.
|
|
||
|
|
||
|
Any comments, errors or omissions
gratefully received The Editor |
||