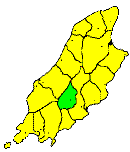



Parish is dedicated to St Runius or Ronan (Ma-Ronan) and is the only landlocked parish on the Island. It is thought that originally Marown and Santan were a single parish but the division had occurred by the 14th Century.
See Parish Index page for description, links to 19th century directories etc.
|
Sketch of 1834 - seats for 250 |
Until 1853 the parish church situated at approximately
the centre of the Parish. Part of the original (probably
pre-12th century) church can be seen in the eastern half of
the existing church. The door was in the south wall, which
though blocked inside can be traced on the outside wall. |
|
Grid Reference SC321787 |
see also The old Parish Church of Marown Ellan Vannin vol 1 p131/4
![]() J Allan Gray
Marown Old Church in the Isle of Man
J Allan Gray
Marown Old Church in the Isle of Man
|
With the improvement of the Douglas/Peel main road in the
early 19th Century population growth focused on Crosby and
the old church became too small and too far from the
congregation. In 1844 Phillip Killey, owner of a brewery in
Douglas, gave land from his estate adjoining the main road
between Crosby and Glenvine for a new Church. Tynwald
approved the scheme in 1847, the foundation stone was laid
by Bishop
Auckland in 1849 and the Church consecrated in 1859. |
|
|
Grid Reference SC331790 |
Two of the stained glass windows are by Wm
Glasby and are the only ones by him in a Manx Church
A new vestry was added in 1899, the church reroofed in 1958, the
pipe organ from the demolished
St Barnabas installed in 1959 and the south transept has been
recently converted into a meeting room.
|
Ruined roofless chapel; current building is a 14th century enlargement of an earlier 12th century chapel. This chapel belonged to the Priory of St. Ninian Whitehorn in Galloway - was never a parish church but only a chantry. It was in ruins by the 17th century and forms the subject of several tales. See article in Proc IoMNH&AS vol 1 p328 et seq & 6th Report Museum Trustees; also article by Talbot |
|
|
Grid Reference SC318802 |
see also Parish Description 1776
|
|
||
|
see also[Feltham's Tour & Memorial Inscriptions |
||
|
|
||
|
Any comments, errors or omissions
gratefully received The
Editor |
||