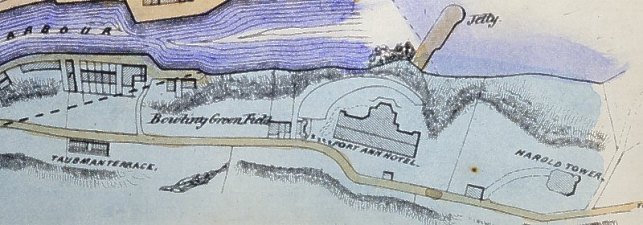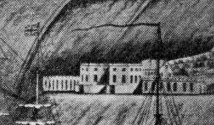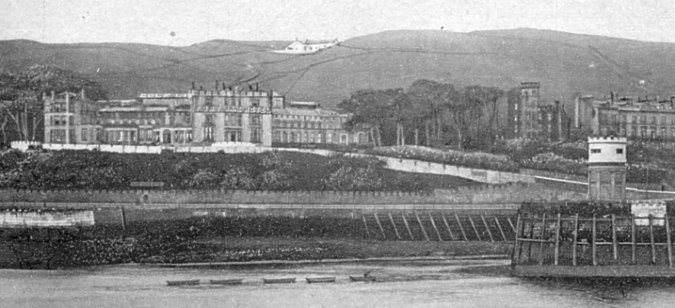
Extract from Shewood's Plan of 1849 - Douglas Head Road

Extract from Shewood's Plan of 1849 - Douglas Head Road
Built c. 1796/8 by Thomas Whaley and mistress Maria Courtenay, though the wings were completed later after it became a hotel in the early 1840s. The land was purchased in March 1796 though noted that in 1798 that additional work was needed - it would appear that building work continued on various sections over the next 40 or 50 years. Following the death of Maria in 1798 and that of Thomas Whaley in 1800, it was occupied by his recently married, and quickly widowed, wife the Honorable Mrs Mary Whaley and Thomas's children by Maria - Mary, then noted as a widow in Dublin, sold in July 1827 Fort Anne to Thomas's daughter Sophia + her husband who in June 1831sold it to Thomas Lowry of Liverpool who sold it onto his son Thomas Lowry junr who in December 1831 sold it to Sarah Ann St John, companion to William Hillary who unable to repay the mortgages saw it sold by coroner's auction to his erstwhile neighbour James Newton of Harold Tower, after which it became a hotel.
Probably the earliest illustration of the house is that included by Sir Edward Sullivan in his preface to Buck Whaley's Memoirs:
 |
 |
|
A North View of the Pier and Harbour of Douglas;
with Fort Ann the seat of the late Thomas Whaley Esq Published June 4, 1806 |
Detail showing Fort Anne
|
Sullivan credits G W Wood with providing the print - which I suspect was originally published in the 1808 Jefferson's Almanac .
Described in 1815 as:
This is an exceedingly handsome seat, having been built at great expense by Thomas Whalley (sic), Esq., deceased, an Irish gentleman of fortune, some years since. It is in an elevated situation on the road leading to Douglas Head, just opposite the Light House, and commands a most delightful prospect of Castle Mona, of Colonel Stuart's seat, of The Hills, the quay, the town and the bay, as well as of Howstrake, and a great part of the country all around. On the west side is a long spacious and elegant hall, through which you pass in entering, which is chiefly composed of stucco work; and on the east there is a low building adjoining (left open at top with window openings in the side walk), of nearly the same size as the hall, which is so contrived as to have the appearance to a stranger, from the pier, of this edifice having been the remains of some ancient ruins, and that the several other parts thereof had been lately modernised: the stables and coach-house are remarkably elegant and the out-offices adjoining are neat and commodious: there are also two fine gardens adjoining, one of them pretty large, and the other contains a green-house, etc. There are at present two families that occupy it, each in distinct and separate apartments, one of which is Major Ormsby's, and the other the Honourable Mrs. Whalley, who is the proprietor. Under the building are extensive vaults, and the interior altogether as well as the exterior are both much admired; and although it falls greatly short of Castle Mona in extent and elegance, yet the views thereof from several spots, especially from the pier, the strand, and the bay, have an uncommon pleasing effect."
[From T. Callister An Accurate Description... 1815]
John Welch in his Six days Tour of 1836 ,[chap 2] makes the following comment on the house and its then occupant Sir Wm Hillary:
The first object which presents itself to our notice on the left is the castellated mansion[Harold Tower] of James Newton, Esq., but recently completed, romantically situated, and commanding a fine view of the bay and town; next to which is the seat of Sir William Hillary,Kt A Baronet, before alluded to, Fort Anne, where the lover of the arts will find the best gallery of paintings in the Island. The external appearance of Fort Anne does not at all correspond with its internal elegance and comfort; neither is it possible by any species of mending (unless at an enormous cost) to make it better; such was the surpassing genius of its first founder. The nearest approach to any thing like style to which it is possible to bring it, is perhaps to the mixed Italian style of the middle ages, with its terraces and towers. There is no finer site in the Bay of Douglas for a gentleman's seat than Fort Anne, and none whose capabilities have been put to better account than this by its worthy occupant. Every thing at Fort Anne has a classic air and elegance about it, which shews a mind imbued with the fine feeling of the ancient Greek and Roman in the palmiest day of their country's glory; in every trifling feature you discover its noble proprietor, the greatness and benevolence of whose character cannot, however, be duly appreciated by minds immeasurably below his own.
Later views show it with the additional extensions after it became an hotel;
The original buildings were demolished in the early 1990s and the site left vacant for several years, (an all too common act of vandalism in Douglas). However a newly built Fort Anne, in a similar style to the original was opened (1998).

View of Fort Anne Hotel from a 1920's postcard - also shows old light on Red Pier
The following description of Fort Anne in its postwar days were given to me by Ian Morris who worked as a trainee manager at the hotel in the early 1970s.
The entrance to the Hotel was via a driveway with a retaining wall on one side and a three foot high wall on the other - stopping people and traffic falling down the cliff face which was not vertical, but steep and at this period covered in abandoned growth - trees and brambles.At the head of the drive near the house is a the semicircular garden overlooking the bay. Turning to look at the building - to the extreme left are the windows of the Ocean Restaurant on the lower level, with rosebeds in front. Bedroom windows are above, with Turret Bedrooms at the extreme end, and also set back a little above the main entry. Between the Restaraunt and the front steps is the Porters Lodge with its plain glass windows, around the semicircular room with a series of leaded window lights above each of the plain glass windows. The windows showing a scene of fishing boats on the water with a sunrise/sunset in the background. At night, with the porters lodge lights make a fine sight to entering guests.
Some five or six stairs with a gentle gradient, lead to the Brass Trimmed, half glassed, mahogany revolving doors - once inside the carpet is a rich royal blue with large gold swirls.
From left to right, the pair of narrow half glassed doors into the porters lodge, (only one opens), a pair of double hung windows, the mahogany half glass doors to the Ocean Restaraunt - a simple fireplace with long handled brass bedwarmers on either side, in the waiting area beside reception. It has a wide brass embossed low circular table, on fine black turned wooden legs, and a pair of Summer Deckchairs- very old turned black folding chairs, with bold blue and white fabric covered cushions covering the wickerwork inserts. A small brass four armed lamp hangs over the table.
The halls are painted cloud blue on a textured anaglypta patterned wallpaper with white trimmings - looking very Wedgewood.
The office, long and narrow, with fluorescent light in the centre, and another just above the front counter, with an opaque sign saying Reception written in script in dark blue.
From here leads off a large (forty feet) the main hall with raised ceiling and above the cornice, is hidden fluorescent lighting giving the impression, that the hall is open to the sky.
Beside the reception is a chest standing four feet high, and four feet long, and two feet deep. Bound with broad brass bands, with the Cannon (once used to welcome ships to the harbour) on top.
Above the chest is a painting, of a ship in trouble, not a large painting, but probably painted from the Sun Lounge in the middle of a storm.
A pair of half glassed doors, flanked by a pair of Flame Lamps, are the entry to the small Oak Room. This was a small private dining room. Oak Panneling right around, except there was a massive Fire Nook, with a false fire - the Cast Iron firebox, clear light globes, orange cellophane paper, and a metal fan blade that rotated and made the lights appear to be flickering. There was a mural above the Oak Pannelling of a stagecoach being pulled by a team of horses, with rolling countryside. The ceiling was sectioned into approximately three foot panels.
Across the hall from the Oak Room, was the Sun Lounge. The entry was via a pair of huge french doors. Plate glass windows began two feet above the carpet, and went virturally the full height of the room in a sweeping curve with views from Douglas Head:- the lighthouse, Conister Rock, and the Tower of Refuge and beyond.
This room was also divided into two - in the centre of the room was a dividing wall, which housed the Adam fireplace and chimney.
A huge arch on either side of the fireplace, and at the back end of the Rectangular half of the room was a twelve foot curved, arched alcove with elaborate scrolling in the top quarter.
The Ocean Restaurant was divided into two halves - one being for larger fuctions, or Tour Parties, and the other half with diamond pattern raised deeply on the ceiling, and oak pannelling right the way round the room, with the exception of the bay windows overlooking the Tower of Refuge. There were folding oak pannel doors floor to ceiling dividing the two halves of the restaurant. - the futhermost part having a dance-floor and raised little platform stage for Rene Savage to recite poems, with her flame red hair, and emerald green gowns. - Rene Savage also ran the reception and had a collection of green emerald rings which were constantly sparkling.
At the end of the impressive entry hall - was another solid door, to a circular room, twelve feet across. It had six curved recessed alcoves about two feet across each with curved tops. They began two feet off the floor, - finishing at six feet high. It appeared as if they had a shelf, possibly glass, half way up - thus creating twelve nooks. There was a seventh but retangular recess which went from floor to about five feet in height..This was set a good 18 inches back into the wall with a small three foot high polished cabinet on which was placed a very old family bible. This room was probably the original chapel room. It was particularly quiet, and had one set of double hung windows. From the front of the building, it was only seen as one window in the corner between Buck Whalley Lounge and the right angle leading to the four ground floor bedrooms
Staff quarters included bunglows at back of the property beside the Kit Kat Bar - the bar was at this time dereict the bungalow being not much different but furnished with cast-off intricately made furniture dressing tables, arm chairs and dining chairs destroyed by misuse. At the end of the bungalow was a Walled Garden, but set at the top of the Faux Cliff landscape formed from an excavation into the hillside, to create a steep cliff Grotto, with a series of waterfalls, ending in a massive lilly pond, though by this time it had been turned into carparking. The steep embankments had paths winding in and out of the trees garlanded with mistletoe at Christmas and with a carpet of daffodils in spring.
|
|
||
|
Any comments, errors or omissions
gratefully received The
Editor |
||