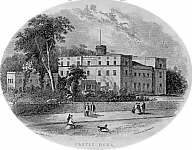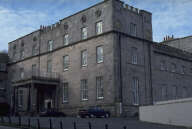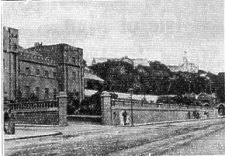Castle Mona
Designed by George
Steuart for the fourth Duke of Athol, completed 1804 shortly
before Steuart's death.
 His drawings have survived: first, a ground plan (which was modified in the execution), and second, an elevation showing
the building with two thrown-back wings and an alternative treatment of the central tower. The first tower design was a
classical one, in the form of a dome; the second has crenellations, but is not so tall as that actually erected. There is
also a sheet showing a plan and elevation for twin lodges for Castle Mona. These no longer exist, and were presumably demolished
when the Castle Mona estate was sold for building developmental A number of accounts for Castle Mona also survive. Its exterior
is of white free stone imported from the Arran quarries. It is an imposing house, and must have been more so when set in
the carefully planned grounds which originally surrounded it. Its completion was celebrated with much conviviality on 4th
August 1804, and the Duke ordered the insertion of an account of the 'baptism' in
the official records. The account concluded – 'George Steuart, the venerable architect, of whose skill and taste Castle
Mona will be a lasting monument, too infirm to partake of the pleasures of the table, made his appearance in the course
of the evening, to the great joy of his Grace and the rest of the company.'
His drawings have survived: first, a ground plan (which was modified in the execution), and second, an elevation showing
the building with two thrown-back wings and an alternative treatment of the central tower. The first tower design was a
classical one, in the form of a dome; the second has crenellations, but is not so tall as that actually erected. There is
also a sheet showing a plan and elevation for twin lodges for Castle Mona. These no longer exist, and were presumably demolished
when the Castle Mona estate was sold for building developmental A number of accounts for Castle Mona also survive. Its exterior
is of white free stone imported from the Arran quarries. It is an imposing house, and must have been more so when set in
the carefully planned grounds which originally surrounded it. Its completion was celebrated with much conviviality on 4th
August 1804, and the Duke ordered the insertion of an account of the 'baptism' in
the official records. The account concluded – 'George Steuart, the venerable architect, of whose skill and taste Castle
Mona will be a lasting monument, too infirm to partake of the pleasures of the table, made his appearance in the course
of the evening, to the great joy of his Grace and the rest of the company.'
Rix & Serjeant J.MM vi pp177/9
Contemporary Impressions
George Woods in 1811 (An account of the Present State) make
brief mention of it:
About half a mile north of Douglas is Mona castle, a
modern building of the present Duke, intended for his future
residence. This is a stately edifice, and has none to vie with it
upon the island In the front is a noble ball-room equal in height
to two stories of the other parts of the mansion. It is at present
bare of trees; and how far the young Plantations are likely to
nourish seems very doubtful.
The building was not universally approved - Hannah Bullock writing
in 1816 (History of the
Isle of Man):
The Duke of Athol's house or castle, as it is the first object which
strikes the eye of the traveller, and the most considerable for magnitude in
the island, must not be passed over with the slight notice already taken of
it. It is an erection faced with free-stone, on a plan so extraordinary, that
it has puzzled persons, much better skilled in architecture than I pretend to
be, to decide what class it belongs to. The mansion is a perfect square; on
a line with the back front extends a string of offices, forming one wing under
a colonnade, and thereby giving an air of deformity to the whole. The principal
front recedes a little in the centre, for no reason but to countenance the erection
of a modern balcony with a light iron railing, to contrast the gothic columns
running up in the other parts of the building. The windows are much too narrow
and the grand saloon, which is of magnified dimensions, is completely spoiled
by a rows small lights, like the windows of an attic story passing over the
cornice and principal sash, besides all, the eye is offended by a lined battlements,
above which rises a pointed at slated roof, giving a direct contradiction to
the armed pretensions of the front; nor is this the worst error in judgment,
for, amidst an assemblage of chimnies, roofs, cornices, and carved work, springs
up a round Gothic tower, with long sash windows between the loop-holes,
the only visible use of which strange excrescent is to sustain a flag-staff,
whence the colours are occasionally displayed.
The domain around the mansion is on a sea of littleness
exciting continual astonishment since there could be no cause why
the lord; the whole island should fix on a spot so circumscribed,
that the dwelling appears complete crowded under the hill, or
rather gives an idea of having slid down in some violent
concussion of the earth. The terraces, walks, and gardens, would
hardly suffice to exercise the taste of a citizen. who had to plan
out his parterre and paddock for a country-box at Islington, and
the whole so much elbowed and incommoded by neighbouring villas
and cottages, that it can be compared to nothing more appropriate,
than the noble owner himself, descending from his elevated station
as lord of Man, and submitting to jostle and associate as
deputy with those officers over whom he ought to have held
sovereign sway. The cost of this building, with all its defects,
is said to have been upwards of £50,000.; a large sum to
expend on a mere monument over departed greatness.
Role as a Hotel

On the departure of the Duke the building became in 1831, and until recently remained a hotel though now (2012) allowed
to fall into disrepair.
John Welch is reported as having worked on the conversions.
An advertisment of 1841 (Quiggin's Guide) gives the
following:
TERMS AT HERON'S CASTLE MONA HOTEL.
|
Board and Lodging Table d'Hote
|
£ 2 2 0
|
per Week.
|
|
Ditto if remaining only One or two weeks
|
2 9 0
|
ditto
|
|
Ditto Ditto in Private
|
2 9 0
|
ditto.
|
|
Ditto Ditto
|
0 8 6
|
per Day,
|
|
Sitting Rooms
|
£1 1 0 to 2 5 0
|
per Week.
|
|
Servant's Board and Lodging
|
1 5 0
|
per Week.
|
|
Children under 10 years, Half Price.
|
|
|
|
The above Charges for Board and Lodging are
reduced
One Half from the 15th of October to the 15th of
April.
|
|
|
|
|
|
|
The building has lost much of its imposing position - the widening
of the promenade (and the later construction of a row of shops) and
more importantly the selling off of its land for building purposes
means that the current building appears very hemmed in.

View c.1896
References
L. Craine The Castle Mona Estate Proc IoM Nat History &
Antiquarian Soc Vol VIII No 1 pp18/26 1976
L.S.Garrad A History of Manx Gardens 1986 for a description of the
gardens.
|
|

|
|
|
|
|
Any comments, errors or omissions
gratefully received The
Editor
©
F.Coakley , 2001
|
 His drawings have survived: first, a ground plan (which was modified in the execution), and second, an elevation showing
the building with two thrown-back wings and an alternative treatment of the central tower. The first tower design was a
classical one, in the form of a dome; the second has crenellations, but is not so tall as that actually erected. There is
also a sheet showing a plan and elevation for twin lodges for Castle Mona. These no longer exist, and were presumably demolished
when the Castle Mona estate was sold for building developmental A number of accounts for Castle Mona also survive. Its exterior
is of white free stone imported from the Arran quarries. It is an imposing house, and must have been more so when set in
the carefully planned grounds which originally surrounded it. Its completion was celebrated with much conviviality on 4th
August 1804, and the Duke ordered the insertion of an account of the 'baptism' in
the official records. The account concluded – 'George Steuart, the venerable architect, of whose skill and taste Castle
Mona will be a lasting monument, too infirm to partake of the pleasures of the table, made his appearance in the course
of the evening, to the great joy of his Grace and the rest of the company.'
His drawings have survived: first, a ground plan (which was modified in the execution), and second, an elevation showing
the building with two thrown-back wings and an alternative treatment of the central tower. The first tower design was a
classical one, in the form of a dome; the second has crenellations, but is not so tall as that actually erected. There is
also a sheet showing a plan and elevation for twin lodges for Castle Mona. These no longer exist, and were presumably demolished
when the Castle Mona estate was sold for building developmental A number of accounts for Castle Mona also survive. Its exterior
is of white free stone imported from the Arran quarries. It is an imposing house, and must have been more so when set in
the carefully planned grounds which originally surrounded it. Its completion was celebrated with much conviviality on 4th
August 1804, and the Duke ordered the insertion of an account of the 'baptism' in
the official records. The account concluded – 'George Steuart, the venerable architect, of whose skill and taste Castle
Mona will be a lasting monument, too infirm to partake of the pleasures of the table, made his appearance in the course
of the evening, to the great joy of his Grace and the rest of the company.'


