Methodist Chapels in Douglas
|
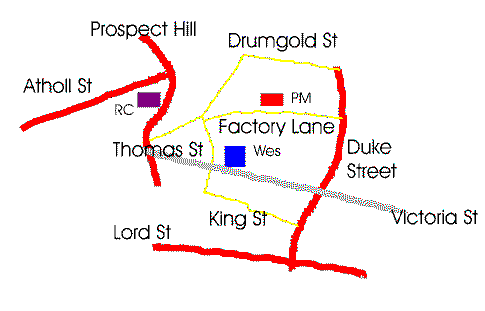
|
The map is taken from Wood's 1833 plan.
According to Slack Factory Lane, now known as
Wellington Street, was originally known as
Methodist Meeting House lane, later as Methodist
Lane. The name Factory Lane was established in
1819 after Edward Moore's sailcloth works. These works were
removed to Tromode and in 1858 replaced by John Mosley's
Theatre Royal when the street was renamed Wellington Street
after the nearby Wellington Hall (demolished 1996)
Thomas Street dates from around 1806; Victoria
Street dates from 1875 and was intended to provide a
main thoroughfare from the new pier to Prospect Hill.
|
Thomas Street Wesleyan Methodist Chapel I 1786
|
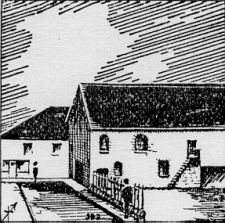
|
In 1786 the land for the first chapel was bought in Corris Garden, for £30 and a chapel built in the then unnamed
street. It faced Thomas Street and bore this name - strictly this chapel would appear to have been in what became
known as Factory Lane. In the basement the first Sunday School in the island was held; and, when the chapel
was rebuilt the old building became a day and Sunday School. According to Slack the building became an auctioneers
in 1816 (?) when the larger chapel in nearby Thomas Street opened.
According to J.E.Douglas' history of Thomas Street Sunday
school - a day and Sunday school were operating from 1834 (a
Sunday School had opened considerably earlier); in 1839 a
fire in the 'cabinet maker's shop underneath the school
house' destroyed the premises and with it the library and
records of the early school.
The drawing is said to be a 1850s view of the day school -
probably not too dissimilar from the original
chapel/school
|
|
Grid Reference SC381755
|
|
 Thomas
Street Sunday School through a Century 1834-1934 J.E. Douglas
Thomas
Street Sunday School through a Century 1834-1934 J.E. Douglas
Thomas Street Wesleyan Methodist Chapel II
1819
|
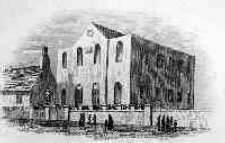
|
new church designed by John
Taggart opened in 1819
|
|
Grid Reference SC381755
|
|
Victoria Street Wesleyan Methodist Church
1878
|
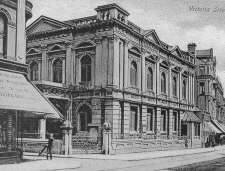
|
this was the Thomas Street Church with a improved
external appearance built 1878 - demolished 1977 to make way
for first Celtic Bank (now Barclays)
|
|
Grid Reference SC381755
|
|
Wellington Street Primitive Methodist Chapel 1823
|
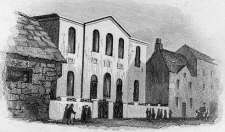
|
Wellington Street (a.k.a Factory Lane and Preaching House Lane) abutted
the Victoria Road site. The PM church was built, in 1823, and enlarged
in 1842. This chapel was opposite the later theatre, after closure became
part of the brewery complex before being demolished in the late 1980s
to make way for the new Marks and Spencer's store.
|
|
Grid Reference SC381755
|
|
Well Hill Road Wesleyan Methodist Chapel 1837
|
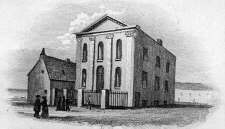
|
Opened 1837 - closed 1950.
Site now lost under extensive redevelopment (roughly where
Markwell House now stands)
See one account by James
Cowin.
|
|
Grid Reference SC382759
|
|
Redferns Mission Fort Street 1878
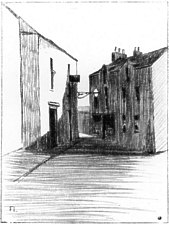 |
closed 1880; reopened 1895;closed ? later a garage(1971);
Refern's Mission Hall, Fort Street is building on left - sketch by Leach.
|
|
Grid Reference
|
|
Quote from MMHS no 7 about
memories at turn of century: "Every Sunday evening after the service
at Victoria Street, they would adjourn to the Redfern Mission (near
Osborn's), and the rickety staircase and shabby room seem to have
left a sharp memory." According
to Kneen this was originally in the old Redfern's Hotel, James
Street, which ceased to be an inn c.1880 and then moved to Fort St
when that was demolished c.1890.
Loch Promenade Primitive Methodist Church
I 1878
|
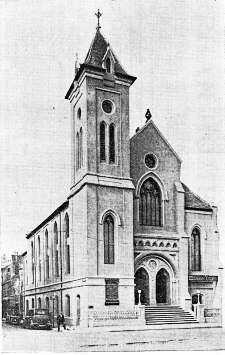
|
Was one of the first buildings on the then new Loch
Promenade. Built 1878 - tower was landmark on most views of
Loch promenade.
Design was by local man Thomas
Keig.
|
|
Grid Reference SC383757
|
|
Promenade Methodist Church 1976
|
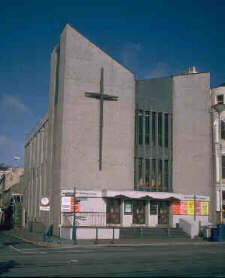
|
Built 1976 on site of Loch Promenade PM Chapel
|
|
Grid Reference SC383757
|
|
Rosemount Methodist Church, 1886
|
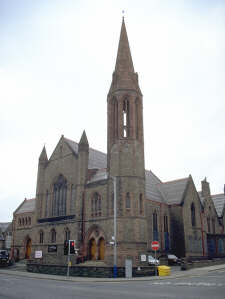
|
Tower added 1911;
Now Styled 'Trinity' following amalgamation with Bucks
Road.
Douglas expanded rapidly in the second half of the
19th Century - one growth area was into Upper
Douglas where the expanding middle class bought property.
Increased population put pressure on the older Thomas Street
(Victoria Rd) and Well Hill Road chapels and thus in 1880
the site was acquired for £1,480. Having decided that
the church should be in the Gothic style, Mssrs Waddington
and Sons of Burnley were chosen (according to R.B.Moore
probably on the recommendation of W.T.Radcliffe).
The contractors were Mssrs Kelly and Preston.
The foundation stone was laid on 27 August 1884 and the
church opened 11 June 1886. The total cost was some
£8,500 of which some £2,500 remained to pay off.
The Sunday school extension was opened in 1893 (and caused
some financial grief to the builders Messrs Macadam and
Moore). The 112 ft spire was always in the design, work
commenced August 1910 and completed the next year.
Unfortunately in an effort to reduce costs it was decided to
have the stone cut off site, in England, and since not all
the stones were cut on the correct face it has tended to
flake.
By 1920 the whole debt had been paid off.
|
|
Grid Reference SC378761
|
|
The interior is lined with pitch pine; Mr E.T.Quiggin (not a
Methodist) offered them his personally selected timber originally
destined for his new home.
Rosemount was always the 'posh' chapel with many of the leading
Methodist personalities in Douglas belonging to it (sometimes
referred to as the House of Keys at prayer!).
It has always had a reputation for congregational singing; originally a fine
harmonium was installed but in 1888 an organ
built by Foster and Andrews (who probably installed the first organ in Thomas
Street) with the front designed by Waddington and Son.
1880 trustees were: H. T. McIver. Wm. Christian, Alec. Radcliffe. J.
C. Cannell, Robt. Curphey, J. T. Cowell, D. E. Gelling, W. J.
Kermode, John Clague, Robert Caine, Wm. Clarke, Giles Metcalf. J. J.
Davidson, S. K. Broadbent, Henry Clague, William Clegg, J. T.
Cannell, J. D. Kellett, T. W. Kelly, John Douglas.
 The Story of
Rose Mount Methodist Church 1886-1956 by R.B.Moore
The Story of
Rose Mount Methodist Church 1886-1956 by R.B.Moore
Bucks Road Primitive Methodist Church,
1900
|
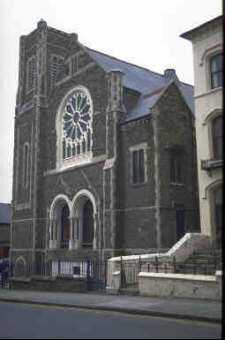
|
Opened 1900; Closed,In use as commercial offices.
Designed by J.Wills (Derby);
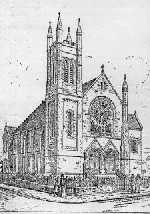 |
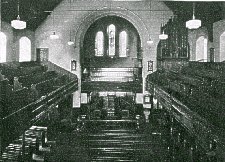
Interior |
|
Grid Reference SC378758
|
|
|
Report in Mona's Herald 25 July 1900:
The new buildings occupy a very fine and commanding site in Buck's Road. The style adopted is transitional, between the
Norman and Early English. The walls are built of native stone, with Monk's Park stone freely used for ashlar. The plan
of the building is a rectangle 64 feet 6 inches long by 43 feet 3 inches inside, exclusive of choir stalls. The front
is flanked on the right with a projecting stairway, which runs up and finishes with coping and carved finial. The left
of the front is flanked with a square tower which terminates at a height of 78 feet. There are octagonal buttresses at
the corners, which terminate with pinnacles and carved finials with battlements between. There are two massive doorways
in front, richly moulded with goblets over; and over these is a large circular front window, with cusped tracery; all
the other windows of the church throughout are either circular or segment headed. There are galleries at two sides and
one end, with stairs leading to the same in front and one at the rear. There are also in the rear two vestries, and over
these an organ chamber and choir. The roof is partially open, with arched timbering and pitch pine ceiling. The glazing
throughout is in cathedral glass, with leaded squares, diamonds, margins, etc., the large front window and choir window
being specially treated in handsome designs. The approach to the front is by a broad flight of steps, and advantage is
taken of the slope of the road to put a large room under the front part of the church, which will also have a classroom
and cloakroom in connection with it. The whole of the internal fittings are in pitch pine, and the rostrum is a very handsome
structure, on a central pedestal and the sides supported with columns. The gallery front is elaborately treated, also
the choir front to match. The pews have solid ends With reclining backs with modern arrangement of book boards, etc. The
church will seat a congregation of 900 persons, and the cost of the scheme, including the architect's fees, will be about
£6,200.
 Buck's Road Methodist Church Jubilee Handbook
1950
Buck's Road Methodist Church Jubilee Handbook
1950
Salisbury Street Wesleyan Methodist
Church 1891
|
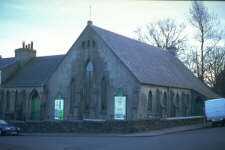
|
North Douglas was a rapidly increasing area in the late
19th Century - poorly 'missioned' at the time. A society was
formed based on Thomas Bridson's parlour in Grafton Street
and then moved to a loft above 27 Falcon Street. On Friday
14th August 1885 the 'Salisbury Street Wesleyan Methodist
Temporary Iron Mission Chapel' was opened on the present
site. It was hoped to erect a more permanent building but
money was tight; the plans for such were referred back to
the architects, Mssrs Clarke and Davidson, with an eye to
saving some £800. Debate then ensued as to whether a
more prominent site on Broadway ought to be considered.
However it was decided to rebuild on the Salisbury site and
work started in May 1891 with the building opening in
October 1891.
|
|
Grid Reference SC379765
|
|
The society had considerable financial problems, and attempted to solve some of these by offering to let the building
to Douglas School committee for use as a day school (which offer was taken up though no formal agreement seems to have been
signed). However by 1897 they were clear of debt and with the premises too small it was decided to build an extension, started
in April 1904 and opening October that year.
Closed end of 2009.
 Salisbury
Street Methodist Church Centenary 1985
Salisbury
Street Methodist Church Centenary 1985
Esplanade Chapel
|
|
Now a takeaway restaurant
|
|
Grid Reference SC
|
|
Marathon Road c.1901
Opened in rented rooms in the one time Victoria
College - later expanded to take over the whole premises until clousure
in 1977 - the story is very well told by Alan Quirk.
Methodist New Connexion, Derby Road, 1890
|
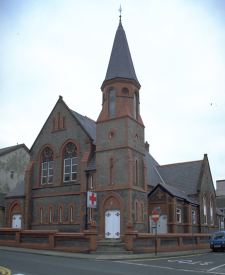
|
For some five years prior the MNC met at 1 Atholl Street (at one time St Xavier's RC church!). Numbers were always
small and it required much debate for the MNC conference to agree to mission the Island. See report in MMHSoc
No17. Architect J. W. Firth, Oldham and builder Wm Kelly. Closed
1914 and sold to St Thomas's for use as church hall; became the Red Cross centre which closed in 2008. In July 2011 the Manx National Youth Band purchased the building, with the ground floor being used as a permanent rehearsal venue and the upper floor available for other musical and cultural groups to use on an ad hoc basis.
The IoM Examiner of 19 July 1890 carried an extended description of the
opening on the previous Sunday - "the new church has been built from
the design of Mr W Firth, architect, Oldham. It is a gothic style of architecture,
and intended to accomodate about 500 people. The church is built of Glenfaba
brick, relieved by Ruabon bricks and tera cotta, having stone tracery
windows in front elevations, along with a spire which is rapidly approaching
completion, and which will make this building one of the hansomest of
its kind in the Island. The interior is composed of nave, gallery, and
transcepts, the latter being separated from the nave by moveable pitch
pine screens, filled in with cathedral tinted glass, and can be thrown
open, if needed, for congregational purposes. The whole of the seating
and pulpit is of prepared selected pitch pine, and presents a very neat
and pleasing appearance."
One of the small rooms was intended for use as a pipe-organ chamber -"the
total cost of the building, including a most eligible site of land, on
which to erect a school will be about £2,500." The builder
was Mr W. Kelly of Douglas.
|
|
Grid Reference
|
|
Pulrose Methodist Church, 1928
|
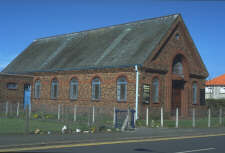
|
|
|
Grid Reference SC364755
|
|
Willaston Methodist Church
|
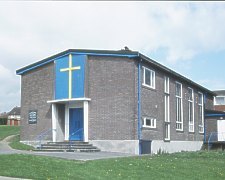
|
Completed 1960 to serve housing estate
|
|
Grid Reference SC379779
|
|
General References
Curry covers the PM missioning of
Douglas and the foundation of Wellington St. and Loch Parade
chapels.
Black and white engravings are from Johnson's Illustrated Isle of
Man Guide 1850.
Other history from:
Douglas Centenary 1996
S.Slack Streets of Douglas - Old and New Manx Experience (ISBN
1-873120-27-3) 1996
|
|

|
|
|
|
|
Any comments, errors or omissions
gratefully received The
Editor
©
F.Coakley , 1999
|
















