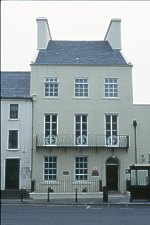|
|
Built for Captain Quilliam as a town house (he also lived at Balladoole - his wife being a daughter of Richard Ambrose Stevenson), it has suffered in recent years from a sequence of unsympathetic owners. T. M Moore describes it: "It has a fine ironwork balcony and a nice fanlight over the front door. Inside there were splendid mahogany doors, which have been removed. The drawing room on the first floor had elegant plaster elipses on the walls, which were difficult to see in Victorian days because of the trinkets. " A correspondent who had lived there as a child in the 1960's before it became offices, describes the now demolished large kitchen wing with deep bull's eye windows, bread oven and spit which being built on soft sandstone [? limestone] meant no cellars, and provided the servants' quarters. At the top of the house were the dressing rooms with their wig cupboards. The first floor front room ran the length of the house and was designed originally as a ballroom, complete with reinforced floor, Italianate plasterwork and original Adams fireplace. The story was that the chimney was built especially to encourage the wind to whistle down it and remind Captain Quilliam of his time aboard ship! The reception rooms downstairs also had deep plaster friezes. The dining room at the back also had a marble fireplace - the french windows opening onto a pretty walled garden.
As of 2007 the house had been allowed to become almost derelict as the Commissioners found themselves powerless to prevent a would-be developer from destroying the property, even to the extent he removed some of the roof slates - however by 2010 it had passed into new and much more sympathetic ownership and had been restored to much of its past glory..

![[Castletown Index]](logo.gif)