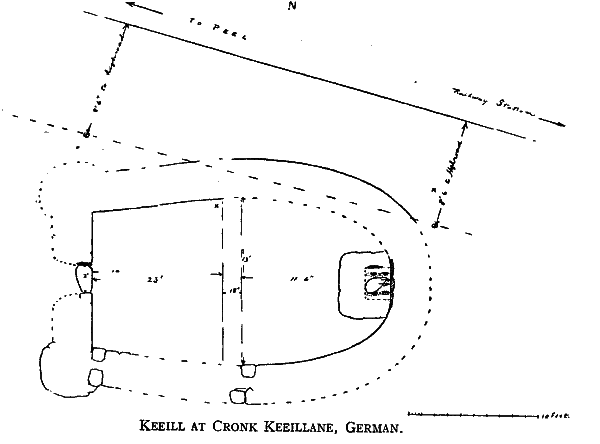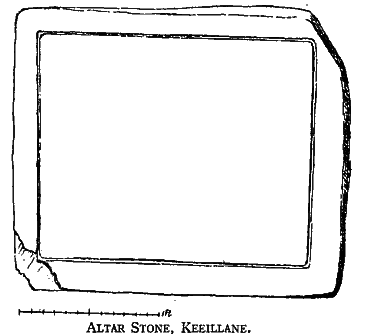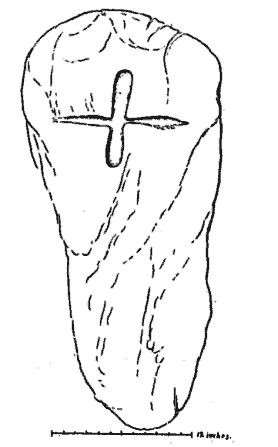
[from Proc IoMNH&ASoc vol2 #4 1926]
P. M. C. KERMODE, F.S.A. (Scot.)
15th January, 1925.
The highroad from Glen Helen to Peel bridges the railway at the Peel Road Station. A hundred and fifty yards to the west of this the road cuts through a ridge of heavy red sand, the southern end of which forms the Cronk Keeillane, that is Mound of the Little Church. On the east, south and west it falls abruptly for eight or ten feet to the terrace which rises from the meadows and marsh below. Dr. Oswald, a member of the Manx Society, who did much to preserve a record of our local antiquities, writing in 1860, says that ‘ at one time there were foundations of stone walls on (this mound) which has been removed ‘; adding that ‘ graves exist for upwards of 50 yards all around the barrow ‘ and that many were exhumed when the road was formed. He describes two of the graves, one of which it seems was formed of flags of red sandstone from Creg Malin. I was told by local people that the stones of the Keeill had been carted away to build the Peel Church. Last year, for the first time, the site was brought under the plough, and hearing that it was to be ploughed again in the spring I thought I could not better spend a Christmas holiday than by going to Peel and making search for any traces of the building that might still remain beneath the sod.
Mr. C. H. Cowley greatly helped me, and prevailed upon Mr. Curphey, the owner, to allow excavations to be made, and I was very pleased to receive visits in the course of our work of digging from Mr. C. R. Shimmin and Mr. Graves. Though greatly dilapidated, we were fortunate enough to disclose some remains of the whole foundation, and are now able to place on record the peculiar plan of it. Our Keeills in the Isle of Man have two especial characteristics, namely, their rectangular plan and siingle chamber. In one or two late examples, have been found traces of a step (which would have borne a wooden railing), or, foundations as of a partition wall between the Chancel and the Nave, viz. : S. Trinian’s, 13th c.; the Chapel on S. Michael’s isle, Malew, 11th c.; and the Church of S. Patrick, Peel, which may be early 11th c., but not elsewhere. For the rectangular plan we have no exception until quite recent times. At Cronk Keeillane, however, we find a rounded east end, and, curiously, the curve of the north and south walls is continued to the corner of the west end, which otherwise is normal.

The interior measurements are : Length, 23 feet; greatest width, 13 feet; with a division forming two compartments of almost equal size; width at the west end, io feet. All traces of windows are gone, and no fragment of moulding or carved building stone was to be found. The narrow doorway was shown in the middle of the west end, a jamb-stone and sill of the inner face being in position. unfortunately the outer face had been removed, so that no indication of period was to be had from its details or general character. No remains of flooring were met with; it would have been some inches above the level of the foundations, which we laid bare. The mode of building was primitive, and similar to that found at Keeill Pheric a dromma and the Keeill on Ballahimmin in the same parish—far more so than that of Cronkbreck or Kerroodhoo or Cabbal Pheric, Michael, which are nearest to this in size, being 25, 24, and 23 feet long. The stones, even at the foundations were small, about 15 in. . by 3 to 4 in. and less. Some were waterworn boulders, some local surface stones, others weathered or wedged from the surface of the rock; some were from Creg Mallin, some from Glen Helen; some were dressed.
The walls were formed by an inner and an outer facing of stone without any kind of mortar, filled in with sand and a few quite small pebbles. There was no indication of the skirting of upright slabs, often met with in our earlier buildings, but, at the east end, where the wall itself was straight for a length of four feet, flags about three feet high had been set on end; an exceptional one was five feet long. These looked as if they had been taken from lintel graves, and, like the cross-slab forming the north side of the Altar, indicated a side older than the building. That it had been thatched, appeared by a Bwoid suggane, or stone peg, set in the wall for the attachment of the straw rope, which was found loose by the north wall.

Last year, the plough had been caught by a large slab, which was then taken out and placed on one side. This was undoubtedly the covering-slab of the Altar, and we are indebted to Mr. Curphey for giving it to the Museum. The Altar was surrounded by a platform about five feet square of flat-faced boulders, neatly fitting and tightly wedged; the floor itself was formed of a heavy one of red sandstone 21 in. long by 12 in. at widest and 4 in. to 5 in. thick, which, with others, securely held four pillars of narrow slate slabs set on end, water-worn and naturally shaped to a rounded top of about 3 in. diameter. The tops were on a level, and they were so placed as to support the table. The space between seemed to have been filled by flat-faced boulders from 8 in. to 9 in square, and sand. I found a similar Altar at Keeill Woirrey in Glen Rushen. The wall at the back was skirted with flags as stated, and the front and sides would have been faced with smooth flags. That on the north was found in position, and examination showed that it had been carved with a shallow linear cross, similar to those on S. Patrick’s Chair and at Lag ny Keeilley, and no doubt of the same early period, 6th c.

A grave was found inside by the north wall and just west of the dividing line. It had been disturbed, and only the sand-stone slab from the head now remained; probably it was the one referred to by Oswald, who, however, had not discovered the wall of the Keeill. Several white pebbles were met with, as always in our Keeills; they must have been escapes from graves.
[Also mention in 1903]
|
|
||
|
Any comments, errors or omissions
gratefully received The
Editor |
||