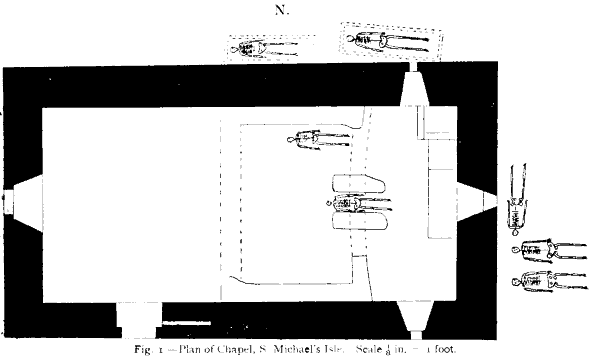
[From Proc IoMNHAS vol 1]
(By Mr. A. Rigby, F.R.I.B.A., &c.).
(Read 19th December, 1907.)
I only propose in this paper to say something of the building as I have found it. We are promised a paper on Fort Island generally later in the season, which will probably supply historical and other data. It will be evident to those of you who know the chapel that there is not very much of it and not very much to be said about it.

As you will see from the plans, it is a simple rectangular building of small dimensions, about 30 feet by 14 feet, larger than our keeills, but smaller than some of our older churches, like S. Trinian’s, Ballure, etc There are, however, two churches of almost exactly the same size, viz. , Jurby Old Church and Lonan Old Church (the unroofed part). I am not sure about S. Patrick’s Chapel on Peel Island, but think it is somewhere about the same size. Of course, most of our parish churches have been enlarged, but as far as we can tell, the original foundations suggest larger buildings than S.Michael’s and the other two I have mentioned. I have not found any sign of alteration in size at S. Michael’s. The building appears to occupy the original foundations, and the walls to the light of the windows, at all events, appear to be original. They are built of local stone, probably of loose stones gathered from the surrounding caves, as many of them are rounded off by the sea.
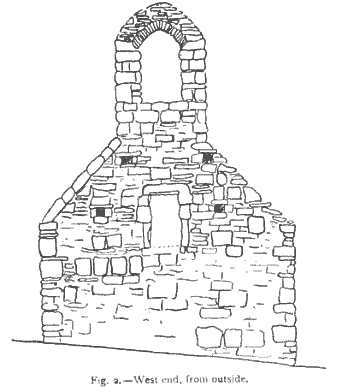
There is now no worked detail existing except the coping of the west gable and one stone of the east gable, and the head of the west window, the last probably not original. It is a chamfered piece of granite, but is not particularly characteristic of any of the styles. The window is probably an insertion, or an enlargement of an earlier opening. It is too large for a single early opening. There is no difficulty in explaining the want of early detail, as it was probably of sandstone, and anyone who has spent an hour on Fort Island during one of the not infrequent gales will readily understand that it is no place for sandstone. The rapidity with which sandstone is blown away is well illustrated at Peel Castle, and perhaps more strikingly in the modern tower of Andreas Church, but at neither of these places would it have a more trying experience than at Fort Island. The west window is likely to have been repaired or altered to its present form in comparatively recent times. The head is of granite as before mentioned. probably from Foxdale, but the jambs and sill are of a peculiar almost black and half pressed mudstone of very friable nature. The sill has altogether given way to force of circumstances, and the jambs are becoming beautifully less at a rate suggestive of their not having been there for any long period—not longer, I should imagine, than one hundred years. The other openings have been repaired with lime stone or local stone in a careless manner.
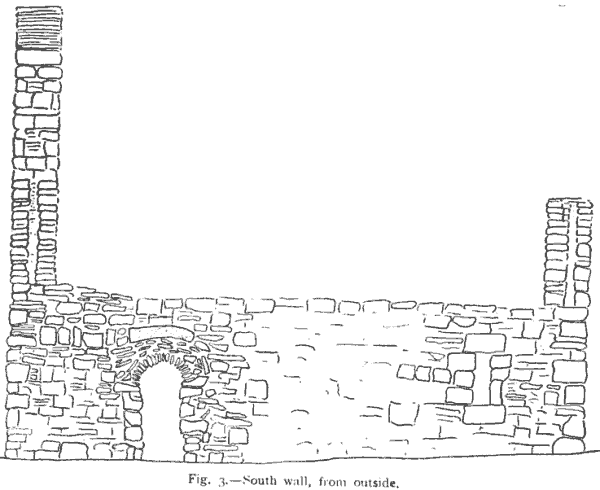
The door is in the usual position near the west end of the south wall. Here, again, the sandstone jambs have disappeared, leaving only one small piece to suggest their former glory. There is a bar hole in the thickness of the wall, and I imagine this suggests that the chapel was looked upon as a possible place of defence in case of a raid by pirates or other irresponsible people. I am not sure on the point, but I don’t think bars were used for locking a building from the outside. If this be the case, it can only have been for people to lock themselves in, as there is no other exit.
There is one theory which might account for this, namely, that a priest lived in the building. This was usual in many of the early Celtic churches. In those of Ireland he lived in the roof. Here he may have resided on the ground floor. There is some suggestion in the plan of the building that this may have been the case, as I will point out later. The doorway narrows upwards, a Celtic and Saxon feature, if not accidental. The work is so very rough that one feels it necessary to make reservations. There is, however, another feature of the same class in the building which suggests that the sloping sides of the door are intentional, viz., that the arches do not spring from the line of the reveal, but are set back. This is chiefly seen in Celtic work, and in conjunction with the door, seems to indicate that the design was governed by Celtic architectural traditions. On the other hand, the pitch of the roof is too low for Celtic ideas, but this may have been altered. The arches over the door and east window are pointed out as being very ancient. There is a general tendency to suppose that arches made of thin slaty stones are Saxon, probably because they have a sort of herring-bone look, but I do not think one can assign the arches in this building to so early a period. In the first place, there is a suggestion of considerable disturbance round the openings, suggesting that they have been altered, perhaps more than once.
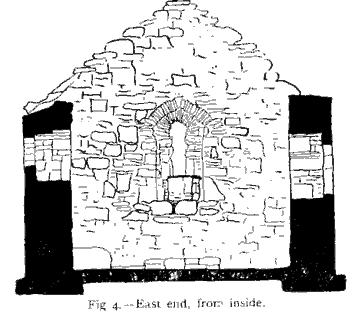
Again, if you notice the outside and inside arches of the east window, you will see that a triangular stone was inserted in the arch, forming a key stone. Now, though a key stone seems a most natural thing in an arch, I have no recollection of seeing one used earlier than the sixteenth century, except in Roman work Nor were springers usual in early work. These may have been inserted to tighten the arch up, by way of repair, but I cannot help feeling that the very rude arches may be attempts of the seventeenth century to restore the old heads. Of course, arches built of these thin slaty stones are seen at various periods. The east window of Lonan old church, for instance, is a local example of what appears to be original thirteenth century work, and there again we have the arch set back from the reveal, suggesting the same Celtic influence.
We must not, however, be carried away by this feature, as there may be another explanation of it. There is little doubt that the internal jambs of these openings had dressed stone quoins ; indeed, one or two of the stones remain in place. If the builders, however, lacked the means or the skill to build an arch in wrought stone, or if the arches gave way and were replaced by the present rough arches, the builder would be likely to set them back so that they might be plastered, the plaster finishing flush with the stone quoins.
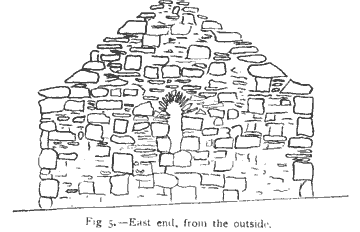
The building seems to have been divided into three parts. If these are taken to be the three usual church divisions, viz., nave, chancel, and sanctuary, the proportions seem quite correct. The nave or congregational part is small, but it is not likely to have been built for congregational worship, but for baptisms, burials, and masses.
These three divisions also lend themselves to the idea of the west division having been the priest’s home.
The dotted line on the plan show what the remains of foundations seem to suggest as the arrangement, namely, a low wall, or perhaps only a step eight feet from the east end, distinguishing the sanctuary from the chancel, and another wall further west dividing the chancel from the nave.
Between these two supposed walls are remains of what appear to have been benches or choir seats
The sanctuary contains the base of the altar, with a slightly raised platform at its north end, and in the north-east corner an erection formed of two stones on edge enclosing a space about 2 ft. 6 in. square, the purpose of which is doubtful.
The chancel benches suggest that this building may have been erected for the same purposes as the well chapels of Cornwall and other Celtic countries, of which such benches form a very distinctive feature. Though these chapels were generally built quite close to, and sometimes actually over a well, they were sometimes also quite distant from a well bearing the name of the saint to whom they were dedicated. Some of them also had the font at the east end, and perhaps in this case it is represented by the unexplained remains in the north-east corner. There is a spring which has been protected at some time within 100 yards of the building, but I do not know whether it ever had any particular reputation for sanctity.
As to the remaining general features, the last roof was of Barrule slate, supported by timber, and no indications have been found of any earlier method of roofing.
The square holes through the gables were presumably put-log holes, used for scaffolding during building, and preserved for scaffolding for repairing purposes when required.
There is a projecting stone on the outside of the east wall low down, which suggests that there may have been a founder’s or other tomb built under the east window at some time. If so, I am afraid the remains were removed to make room for a more recent burial.
The building is now buried some three feet deep on the north side, but it was probably not so originally, as the wall was plastered with a coarse sort of rough cast down to the footings. The desire for burial as near the church as possible perhaps accounts for the filling in, which is comparatively recent, as the roof slates were found deeply buried. In act the filling in consists partly of the debris of the building. Numerous skeletons in lintel graves were found all along the north and east sides, and also remains of many disturbed burials. One was laid north and south below the east window, and the remainder with feet to the east.
There were also numerous burials inside the building ; one lying north and south, in front of the altar ; the remainder with feet to the east except a comparatively modern child burial in an oak coffin, lying north and south. The foundations in the middle of the building protect a burial which appeared not to be ancient. A gravestone or monument on this spot is remembered by a few old inhabitants of the district. Tradition says that the church and burial ground were used up to about fifty years ago by the local Roman Catholics, and it has possibly been in continuous use from a very early period until recent years.
Repairs, alterations, and burials have probably left very few, if any, original features. I should imagine that nothing above window sill line is older than the thirteenth century. A certain amount of what is supposed to be characteristic thirteenth century masonry may be seen, that is, consisting of stones higher than their width, but as I do not personally believe in this theory, I only mention it for the comfort of those who do.
I should say that the repairs are not yet complete, as we are waiting for better weather, but the Manx Museum and Ancient Monuments Trustees intend to put the building into such repair that its features as they are at present found may be preserved for at least a few more generations.
|
|
||
|
Any comments, errors or omissions
gratefully received The
Editor |
||