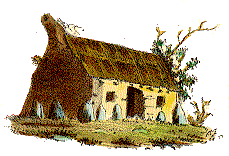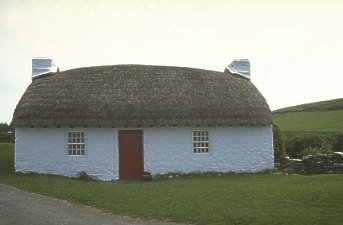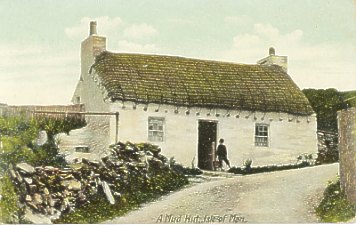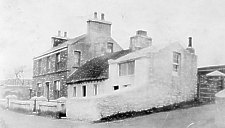
Illustration of old Manx cottage from 1878 Archaelogical Report
It is necessary to separate the towns and the countryside and the gentry from the common people.
Blundell writing of the gentry in the 1640's:
There is not one of these yt beareth ye title of a gentle man in ye Isle of Man, yt doth pride it to live in any of ye townes or villages, but have their mansion houses built up on their own lands in the country,' and these for the major part have high handsome well-built houses, after the English fashion, altho' but few, for you cannot expect the number of ye gentry here to be many in so small and poor a plott of earth,...

Illustration of old Manx cottage from
1878
Archaelogical Report
Blundell's (1640's) comments on the poor's accomodation is somewhat more critical than that of the gentry
These men's habitations are mere hovels, compacted of stones and clay for the walls, thatch'd with broom, most commonly containing one room only. Very few have 2 rooms, have no upper rooms,–such as in their towns they call lofts,–nor any ceiling but the thatch itself, with the rafters, yet in this smoking hut, like ye wild Irish, of whom many opine them to be antiently descended, doth the man, his wife, and children, cohabit, and in many places with ye geese and ducks under ye bed, the cocks and hens over his head, the cow and calf at the bed's feet,
Wilson of the early 1700's describes housing of both rich and poor:
The rest of the inhabitants have their houses built in the most convenient part of their estates for water and shelter; the better sort have good substantial houses of stone, and covered with slate; others with thatch, which they have found a way to secure against the winds (which in winter are boisterous enough) by ropes of straw, very readily made, and neatly crossed like a net over one another, which no storms can injure.

Harry Kelly's cottage at Cregneish
Feltham's comment (in 1797/8) on the housing of the poor:
Notwithstanding this island is so populous, you would not think so from viewing the country from an elevation. Thick as the cottages are, they do not strike the eye; the walls of the huts are seldom above seven feet high, composed generally of sods of earth, and the roofs thatched with straw, which soon becomes of a murky hue. This straw is bound down with straw-ropes drawn over net-like, and fastened to pegs in the walls; this mode of thatching requires often to be renewed.

Edwardian
Postcard - 'Mud Hut' I.O.M. (strictly
built from sods)
Lord Teignmouth writing of 1829 echoes this description:
The cottages are in general of a very inferior description ; often built of earth, or sod, thatched with straw, fastened down by ropes of the same material. A funnel of sail-cloth, covered with a coating of lime, serves as a substitute for a chimney. The most wretched habitation which I saw was in a retired glen near Ramsay ; its sod-walls were green, and the sail-cloth funnel was wanting. It was tenanted by the son of an Irishman, who fled to this Island, like many of his fellow-countrymen, during the Rebellion. He had thirteen children, for several of whom his friends in Dublin have provided employment and subsistence. The bishop has erected cottages with chimnies, but the example has been little imitated.To the above general account of the abodes of the peasantry, the little village of Craignish, forms a remarkable exception. Expecting to find, in the dreary sequestered height on which it is situated, forming part of the ridge terminating in Spanish Head, a collection of hovels, I was agreeably disappointed to discern cottages built of stone, a material which is fortunately at hand in this corner of the Island, neatly thatched, and white—washed, and equally clean within, as most of them were provided with chimnies which carried off the smoke.
Roeder also includes a description of an old cottage in Spaldrick.
Note in both of the illustrations the use of projecting slates from the chimnies to throw rainwater off from the side of the thatch.
Building practice varied across the Island depending on the availability of materials - in Peel the red sandstone quarried from Creg Malin was used though normally covered with render to make it waterproof. In Castletown the very localised outcrop of limestone was used - sometimes covered with slates as it too could be somewhat porous. Elsewhere except in the Northern plains the ubiquitous Manx slate was used usually without lime mortar but with a rendering of limewash. North of the hills stone was not readily available - near the shore rounded boulders/stones were used as building material, elsewhere (and universally across the Island by the poor) sod houses built by cutting tuves and layering them on a foundation of stones, to form the walls through which a small door and windows were cut were the norm.

Unidentified group of three Manx houses from postcard c.1905
The above photo shows a typical Manx stone built house - gable end chimnies and rendered wall; the adjacent thatched cottage shows the suggane ropes tying down the thatch and the slate projections from the chimney. The end cottage looks as it it was possibly once a single story building - note however the typical Manx habit of carrying the windows right up to the roof line (now slates), the single chimney at rear is interesting.
Sue Cannell Rural Architecture in the North of the Isle of Man (ISBN 1-901971-01-5)
|
|
||
|
Any comments, errors or omissions
gratefully received The
Editor |
||