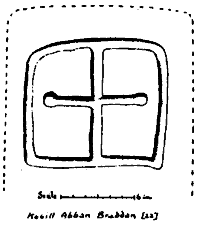
Fig 17. Braddan 22 Cross in an almost square ring
[From 5th Report - 1918]
TO THE ISLE OF MAN NATURAL HISTORY AND ANTIQUARIAN SOCIETY.
Fifth Report of the Manx Archaeological Survey.
We have learned of ten Keeills in this large parish, but only two now show any remains.
(1) Keeill Abban - the site now occupied by the Chapel of . Luke on the Quarterland of Algare, Treen of Baldalchristory.
[4° 30' 52" W.; 54 12' 35" N.]
(2) ruined Keeill on Knock Rule, Quarterland of Ballamilaghyn, Treen of Camlorge. [4° 31' 22" W.; 54 11' 4" N.]
(3) Site of Keeill on the Quarterland of Ballaoates, Treen of Camlorge. [4°
30' 28"' W.; 54 10' 58" N.]
(4) Site of Keeill on Castleward, part of Knock y Troddan, Treen of Castleward. [4° 30' 4" W.; 54 10' 36" N.]
(5) Remains of Keeill on the Quarterland of Camlork, Treen of Camlorge. [4° 31' 0" W.; 54 10' 36" N.]
(6) Site of Keeill on Farm-hill, Quarterland of Ballaquirk, Bishops Barony. [4° 31' 35" W.; 54 9' 26" N.]
(7) Site of Keeill on Speke, Intack. [4° 33' 2" W., ,54 8' 23" N].
(8) Site of S. Bridget's Nunnery, Abbey-Lands. [4° 29' 32" W.; 54 8' 50" N.] _
(9) Possible site of Keeill suggested by an early cross-slab found on Middle Farm, Treen of Middle. [4° 30' 46" W.; 54 8'
25" N.]
(10) Site of Keeill on the Quarterland of Bealevear, Treen of Gresby. [4° 32' 52" W.; 54 7' 38" N.]
The Old Parish Church shows 12th century remains, O.S. XIV, 1 (2061). [4° 30' 15" W.; 54 9' 36" N.] Its position and the fact that cross-slabs dating from the seventh century onwards have been found in its walls, makes it likely that it occupies the site of an early Keeill. A portion of the churchyard (1.238 acres at a height above the sea of 74 ft.) and a considerable area to the north of it, was occupied by a pre-historic camp, described in the ' Journal of the Natural History and Antiquarian Society' (New Series) Vol. 1, Part 7, p. 354. At the north north-wrest end of the camp is the well called Chibbyr Niglus. [Note 9.]
KEEILL ABBAN. O.S. X, 7 (807a) ). At the northern end of this large parish, on the ridge extending from Carraghan between East and West Baldwin, and at a height above the sea of 563 ft., is the Chapel of St. Luke's which, in 1836, was built on the site of the keeill. Dr. Kelly, a native of this district, in his ' Manx Dictionary,' the first part of which was sent to the press in 1770, mentions the Keeill, the ruins of which were then in existence, under his word 'Baaltinn,' and his editor in the 'Manx Society,' Volume XIII., the Rev. W. Gill, adds in brackets its dimensions - about 18 by 12 ft. Unfortunately, no other particulars of the building have come down to us.
Of this Keeill the interesting fact had been handed down by tradition that the proprietor of Awhallian - a farm in West Baldwin, about five furlongs to the north north-west, "-as the hereditary Chaplain, thus showing that, as in the Celtic Church elsewhere, so in the Isle of Man, ecclesiastical offices were at one time hereditary. It is also of interest to note that at a distance east south-east of half a mile from the Keeill, in East Baldwin (in the present parish of Conchan), O.S. X, 8, is some waste land which is still known as the ' Desert.' This word brings to mind a. well known custom in our early church when holy men retired to rocky isles and uninhabited wastes to lead the lives of solitaries, anchorites or hermits, giving the name ' Desert' to the chosen spot in analogy with the retreats of the Egyptian Monks. In Ireland the word enters into the composition of many place-names; in our district this appears to be the only example.
Referring to the custom of ' hunting the wren', Dr. Kelly says that in Baaltinn the body of the naked wren, the feathers of which were plucked and disposed of as charms, is deposited with much solemnity in 'Kil Ammon.' [Keeill Abban.]

Fig 17. Braddan 22 Cross in an almost square ring
A slab of dark trap-rock bearing an incised cross within an almost square ring and, to judge from its appearance, older than the seventh century, was taken from the wall of the older building when it was finally demolished and set into the east gable of the present Church of St. Luke's. [See Fig. 17, Plate XIII]
North north-east of the Church at a distance of about 270 yards, is a site of a Tynwald, at which a Thing is recorded in our statutes to have been held in 1429, when, among other things, 'Prowess was put down,' i.e., trial by combat was no longer allowed. The site is not precisely as marked on the O.S. X, 7 (772), but is 67 yards north of it at the edge of a small quarry which was used for the purpose of building the present Chapel of S. Luke's, and this, unfortunately, has been the cause of its destruction. This site was kept in memory by the annual procession round it of the Parish Club until about 1871, when, Mr. W. Harrison says, it was ' levelled and enclosed ' in the adjoining field.
Dr. Kelly states also that a Fair was held at the Tynwald until lately, i.e., 1770, ' and the seats of the 24 Keys ' are still pointed out. By ' the seats' he must mean the benches or tiers round the hillock as at St. John's; a fragment of these was seen at an excursion of the N.H.A.S. in July, 1900, but now even that has disappeared. The Doctor further says of the Tynwald, ' Here was a pillar with an inscription as I have been often told, but it was carried off and broken to mend a neighbouring stone wall." [Note 10.]
KNOCK RULE. O.S. X, 13 (1304). The walls of this Keeill are still standing in the little plantation about 250 vards north north-west of the house at a height of about 390 ft. above sea-level.
Three small trees, ash and sycamore, are grooving within the Keeill, which prevent a complete examination and must endanger what remains of the building. It measures about 16 ft. by 8 ft. The walls, of which the north and east have settled inwards, are built of small surface stones in irregular courses; all four corners are rounded (above the surface), and this is probably caused by attempted repairs.
The east end is 3 ft. wide, the south wall 2 ft. 6 ins., the west 3 ft., and the north from 2 ft. 6 ins. to 3 ft. A little digging at the corners proved the foundation to be about 2 ft. below the present surface, giving the heights of the walls north and east 6 ft., south 4 ft. 8 ins., and west 3 ft. 6 ins. 'There had been a skirting of upright stones as shown by two at the north-east corner, 16 ins. high by 7 ins. wide, and 14 ins. by 8 ins. ; and at the south-east one 22 ins. by 11 ins., and another 29 ins. by 16 ins. About 12 ins. from the north corner remains of the altar were met with, 2 ft. wide and 12 ins. high. The doorway was at the west end.
Application was made for the removal of the trees, without wlticlt further examination was impossible. The aspect is south-east and the orientation (by compass) east-north-east. [Note 11]
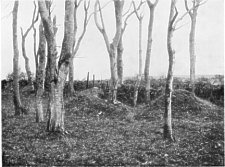
Fig 18. Braddan Knock Rule 1931
A photograph of the ruins was taken in 1935. [See Fig. 18, Plate XIII.]
BALLAOATES. O.S. X 15 (1333). About 130 yards west of the farmhouse at the south west corner of ' the Chapel Field,' at a height above the sea of about 225 ft., is a mound of about 43 ft. diameter at the base and about 9 ft. at its highest point (i.e., above the surface at the north where it falls away), which is said to be the site of the Keeill.
A trench 6 ft. wide was cut more than half way across the mound from south to north, at the level of the field which falls towards the north. A few large local boulders were met with, without any definite arrangement, which were found to rest on the natural soil. Some smaller boulders of quartz and some flat undressed fieldstones, scattered through towards the middle of the mound, might have fallen out of the walling. Above was an accumulation of small stones evidently gathered from the field.
About the middle was an appearance as of walling, but it was nowhere continuous, and if it had been built as such (one or two stones apparently set in courses), the largest and best stones had been removed. Inside of this, running east-south-east for about 9 ft., was a paving of thin slabs averaging 12 ins. by 10 ins. which looked like the covering stones of lintel graves. These were found to be resting on the soil, and from their position and arrangement might represent part of the floor of the Keeill. No further walling was found nor were any graves or any white pebbles met with.
On the whole, the result is in keeping with the tradition that there had been a Keeill which, however, was now entirely destroyed. The mound was bounded from north to east-south-east (the low side) by retaining stones set in courses. [Note 12.]
CASTLEWARD. O.S. XIII, 3 (1412). The site of the Keeill as marked is known locally, but the late Mr. John Kaneen, the owner, who had been 40 years there, had never seen any graves though the field has frequently been ploughed. It is 180 yards north-east of the house at a level of about 200 ft.
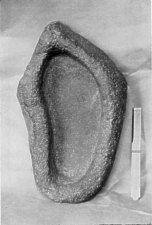
Fig 19 Braddan The 'swearing' stone found near the Keeil at Castleward
At the house Mr. Kaneen showed us a hollowed boulder of basalt, supposed to have been a font, which was found in the thick sod hedge close by the Keeill. It measured 24 ins. by 10 to 13½ ins. wide and 8-9 ins. high, having a basin 18 ins. by 6½ and 3½ins. deep. [See Fig. 19, Plate XIV] He told us there was no name on the Chapel field and that a Keeil near by was nameless. [Note 13.]
CAMLORK. O.S. XIII, 3 (1453). [See Fig. 20, Plate XV.] The remains of the Keeill are in the ' Chapel field ' on the north side of the highroad from Douglas to Baldwvin, at a spot 300 yards east of the farmhouse and 622 yards north-west of the Strang, at a height of some 260 ft. above sea-level. It measures about 19 ft. by 11 ft.
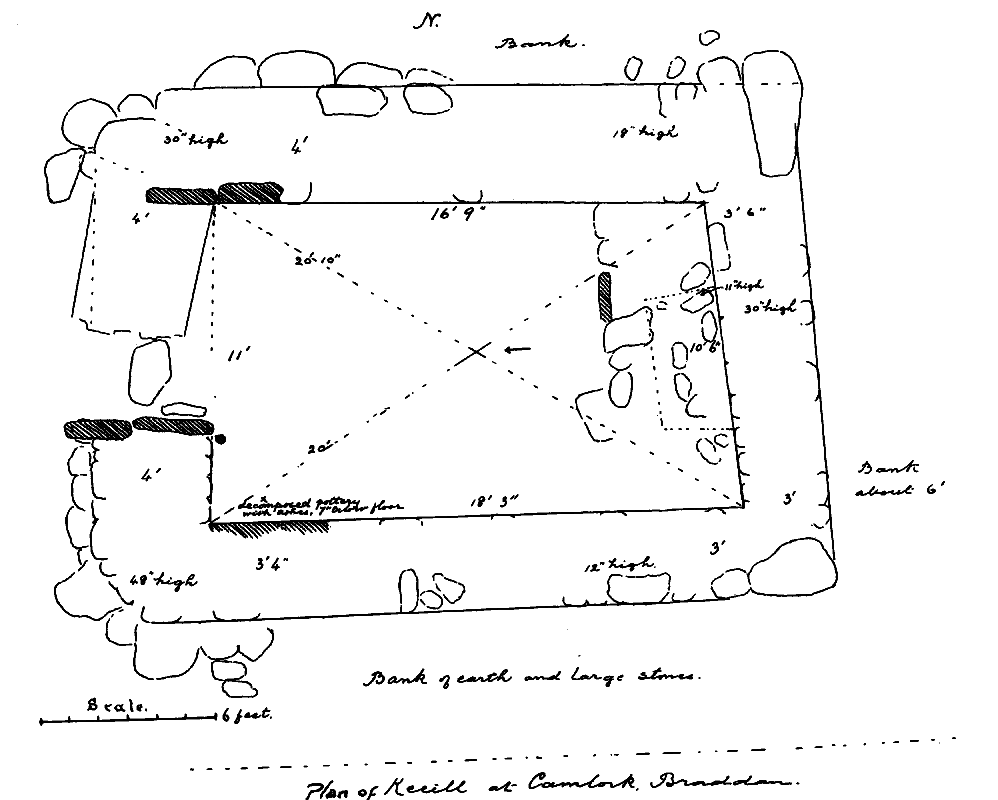
Fig 20 Plan of Keeil at Camlork
The foundations are fairly good for a height of from one to four feet and show the walls to have been faced inside and outside with rather large stones of the local rock, chiefly silurian grit with a few of quartz, unhewn and weathered blocks exposed on the surface of the drift. These were set in irregular courses, the mid-space filled in with earth and small rubble.
The north and west walls are 4 ft. wide, the east end and the south 3 ft. to 3 ft. 6 ins. Inside, at the north-west corner, is a slab on edge measuring 24 ins. by 12 ins. high and 8 ins. thick. In a line with this another, on edge passing through the west wall, rather suggests by its position that there was some uncertainty as to the length to be adopted for the building.
At the south west corner also are two slabs on end, 18 ins. by 26 ins. high and 28 ins. by 24 ins. high (having about 12 ins. of their height above floor level). Probably the skirting- had originally been continued at all events along the north and south walls.
The foundations of the north wall are a few inches below the level of the floor pavement, but at the south-west go down to a depth of two feet below. The ground here was perhaps boggy, and besides its greater depth it was found that the wall had a broad base or footing from over 4 ft. 6 ins., tapering to, 3 ft. 6 ins. at the existing height of the wall.
A fine corner stone of grit laid flat at the north-east is 4 ft. long by 2 ft. and 81ns. thick. The outer corner at the south-east is square, the others being more or less rounded. Round the west end, outside, is a rough footing projecting 12 ins. or more; this can be traced also along part of the north wall. The doorway, the north side of which had settled outwards, is in the west wall. On the south the lower jamb stones were in position, consisting of two slabs on end measuring respectively 2 ft. 10 ins. by 2 ft. high and 5 ins. thick, and outside 2 ft. 3 ins. by 12 ins. and 8 ins. thick.)
The passage of the doorway was paved by slabs (indicating a width not exceeding 30 ins.), one which remained being 3 ft. long by 2 ft. 6 ins. and from 3 to 4 inches thick.
The floor, which has a slight fall from east to west, showed pavement fairly complete, the stones of small size and irregular shape and, owing to settlement, now lying at various angles.
A portion of the altar-remains, its highest point only about 12 ins. above the floor, but it is difficult to make out clearly.
There seems to have been a slightly raised platform extending to a line about four feet from the face of the east wall. The space occupied by this platform had been carefully built up from a depth below the floor-level of over 12 ins. Upon it was set the altar, formed of stones and earth, which appeared to measure not less than 5 ft. long by 2 ft. wide, but the precise dimensions could not now be determined.
At the inner south-west corner, 1½ins. below the floor pavement, we met with a layer 1½ ins. thick of black unctuous matter and one or two chips of flint. Some bright red clay with it was evidently greatly decomposed pottery, but too far gone to indicate the size or character of the urn. Doubtless, this had been a Bronze-age burial such as has been found in connection with some of our other Keeills. Mr. W. Cubbon picked up a flint scraper found on the floor of the Keeill, and eight or ten white shore pebbles were met with. (See 9th Museum Report, 1914.)
Outside of the walls, excepting at the east end where it was not certain, were remains of the customary bank about 4 ft. wide, made of soil strengthened by large and small stones some of which placed right up against the foundation, when cleared of earth, almost looked like part of the building.
The enclosure had been cut across on the south by the high-road. It measured from north to south about 26 yards, and probably almost the same from north-east to south-west, making it a little over half a rood. The remains of the boundary fence composed of earth and stones measured 8 ft. wide at the bottom.
Four or five large local boulders have been brought in from the field. One of these was spoken of by a resident as ' the Christening Stone,' but the shallow depression shown on one face appears to be natural; all show marks or groovings, like some in the Braddan Camp, due to weathering or scoring by ice. Some devout person has in recent times cut upon one of them a neatly formed Latin Cross, measuring 4 ins. by 1½ ins. At a distance to the south east of about 500 yards, in a field on the same side of the road, is a tivell known as Chibbyr Kelliagh, still resorted to for drinking water by people from the neighbourhood, but not now remembered as a Holy or Healing lVell. [1l'ote 14.] A photograph of the ruins was taken in 1935. [See Fig. 21, Plate XVI.]
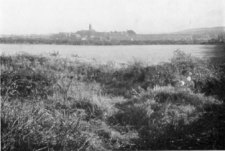
Fig 21 Braddan view of the ruins of the Keeil at Camlork 1931
BALLAQUIRK. O.S. XIII, 6 (1972). The site of a Keeill is remembered about 200 yards west of the Farm-hill (Ballaquirk) cottage at a level of about 350 ft. above the sea. It was long ago ploughed over. On one of the maps of the Island this is marked as Keeill Pherick [Note 15.], but the name does not seem to be remembered now. [Note 16.]
SPEKE;. O.S. XIII, 10 (2301). This site, mentioned by Cumming as the top of Bulrhenny hill, is 233 yards north west of the High-road and 283 yards south south-east of Speke house. Lintel graves had at different times been turned up by the plough, and in 1909 Mr. R. Lace examined fourteen of these, which were of the usual character. In one of them were remains of two adult skeletons. He tried to ascertain the original size of the cemetery; the boundaries were gone, but he found from the position of the burials that it had been about 200 yards in diameter. [Note 17.]
S. BRIDGET'S. The Nunnery Chapel. O.S. XIII, 11 (2453). The present building, about 100 yards east of the house and about 70 ft. above sea-level, had long been used as a store-room and coach-house; in 1887 it was restored by Mr. Leigh Goldie-Taubman. Evidently it had belonged to the later Priory on this ancient site, and it is described in the ' Manx Note Book,' iii, pp. 92-93. The Burial Ground, in which were found a great number of skulls and other bones, is probably on the ancient site. Unfortunately, no particulars of the original buildings have been recorded. The fragment of an oak beam now in the Manx Museum is believed to have been a rood-screen in the Chapel. It bears an inscription: SOLI DEO HONOR ET GLORIA, As thow art god create h(ys) . . . [See Fig. 22, Plate XVI.]
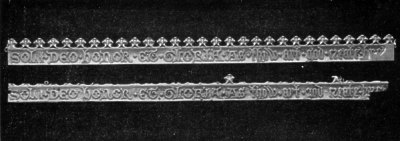
Fig 22 Braddan Part of Rood Screen from the Chapel of St Bridget, the Nunnery
The well, Chibbyr Vreeshey, at a distance east of the Chapel of about 72 yards, has had a stone hood built over it by Mr. Leigh Goldie-Taubman. [Note 18.]
MIDDLE;. There appears now to be no memory of a keeill on thls farm, but an early cross-slab, long standing in a field south of the house, the history of which is lost, must have come from a Keeill on or near to that site. [See Fig. 26, Plate XVII] The stone is marked on the O.S. XIII, 11 (2525), as set on a ridge 250 yards south of the house about 175 ft. above sea-level. We were allowed by the owner, Mrs. Moffat, to remove it to the old church at Braddan, where it is now set up with other crosses from this parish.
A story has been told by Waldron (1731), and repeated by others, of a 'large stone cross' in a wild and barren field between Ballafletcher and Lahnclegere' [Note 19.] which on several trials made, it was found impossible to remove. Finally, an old man directed a child to put his hand on the stone, which immediately turned under his touch, revealing a sheet of paper giving certain good advice. (Manx Soc., Volume XI, p. 64.) Probably the reference was to this very stone. [Note 20.]
BEALEVEAR. O.S. XIII, 14 (2710). About 640 yards north of Crogga Bridge and 50 yards east of the stream which here forms the boundary of the parish with Santan, is the site of a Keeill about 270 ft. above sea-level.
It's name is lost, and nothing now seems to be remembered of it, but the fact that the well at Crogga, as we now learn, was known as Chibbyr Vael, and it not very far away, suggests a probable dedication of the Keeill itself to Michael. [Note 21.]
Note 9. -- ' Chibbyr Niglus.' The only reference known to the writer to the Chibbyr is in Oswald's Vestigia, Mx. Soc. V., p. 96, when the pre-historic ' camp' at Braddan Church (O.S. 1957) is being described. The reference runs: ' On the declivity westward of the camp, traces of numerous ruined foundations and immense stones present themselves throughout the wood, and in the field beyond there is a spring of water called the Chibbyr Niglus, about 100 yards from the wood, which gives name to the field.' There is at present no chibbyr, or well, about 100 yards from the site of the ' camp ' ; the nearest well is in the field west of and overlooking Kirby House. This is nearly 250 yards from the camp site. Could this possibly be Oswald's Chibbyr Niglus, 'the well of the Saint Nicholas" There is a constant spring at all seasons of the year and it has, for over one hundred and twenty years, provided Kirby House with its domestic water.
Note 10. - Ord. Surv. particulars : ' A chapel of ease for the northern part of Braddan, it stands on the site of an ancient chapel, the cross of which is built in the E. gable. Keeil Abbin possesses, to this very day, its cross rudely cut upon a rough slab of granite which was built into the gable of the present St. Luke's Chapel, when it was lately erected on the old site '- Oswald's Vestigia. ' Karraghan ; at the foot of this mountain is situated the Chapel of St. Luke, commonly called Keeill Abbane, being built on the site of an ancient church of that name '- Feltham's Tour, 1797-98. Authorities quoted are: Rev. W. Drury; Mr. Collister; Mr. T. Cannell.
Note 11. - Ord. Surv. particulars : ' In a small wood situated a short distance N. of the buildings are the remains of an ancient Chapel and Burial Ground. The walls of the chapel are composed of earth and stones, and stand about two feet above the ground. The boundary of the burial ground, which surrounded the chapel, cannot be defined. At Cronk Rule the precincts of the grave are marked by a corresponding arrangement of schestus placed edgeways in the surface sod '-Oswald's Vestigia. Authors quoted are: Mr. Murdock ; Rev. W. Drury : Mr. Clague, Ballacain ; Dr. Oliver.
Note 12. - ' Ballaoates.' The Ord. Surv. only gives the word ' Chapelfield.' Authorities quoted are: Mr. Corran ; Mr. S. Cretney, Oatlands ; Mr. Willett, Strang.
Note 13. - ' Castleward.' Ord. Surv. particulars : ' In the field situated immediately N.E. of the house is pointed out the site of an ancient Chapel and Burial Ground. A few years ago several Kist -vaens containing human remains were discovered.' Authorities quoted Mr. Clucas. Strang: Mr. Kelly, Castleward; Oswald's Vestigia.
Note 14. - ' Camlork.' Ord. Surv. particulars : 'Well-known as the remains of an ancient Chapel, the field in which it is situated being known at the Chapel field. The walls are quite distinct, being about 1 ft. above the ground.' Authorities quoted are : Dr. Oliver, Douglas Mr. Cowin, Camlork ; Mr. N. Willett.
Note 15. - ' Ballaquirk.' We have not been able to find the map showing ' Keeill Pherick.'
Note 16. - ' Ballaquirk.' Ord. Surv. particulars : ' In a field situated a short distance W. of Farmhill Cottage is the well-known site of an Ancient Chapel and Burial Ground; the remains of the Chapel were removed a few years ago while improving the field. A few weeks ago Dr. Oliver, of Douglas, turned up three stone-lined graves containing human skeletons.' Authorities quoted are: Mr. Piggott, Farmhill Cottage; Dr. Oliver, Douglas; Mr. Quine.
Note 17. - ' Speke.' Ord. Surv. particulars: ' In a field to the immediate S.E. of Speke is pointed out the site of an ancient Chapel and Burial Ground. A number of stone lined graves are to be seen in the road running past the E. end of the field, and during the construction of the road a large quantity of human bones were found. There is no tradition regarding the spot.' Authorities quoted are: Mr. John Corris; Mr. Hog g; Mr. Quine; Dr. Oliver, Douglas.
Note 18. - 'The Nunnery.' Ord. Surv. particulars : 'The principal mansion in the parish, having extensive offices, ornamental grounds, gardens, etc., situated about z mile S. of Douglas on the Castletown road. The property and residence of J. S. G. Taubman, Esq., H.K.' Authorities quoted are: Rev. W. Drury ; Mr. Windsor, Pulrose Mill; Mr. W. Caley; Highroad account; Mr. J. S. G. Taubman, prop.
Note 19. - ' Lahnclegere.' There is no place now known by this name. Mr. Waldron, being a stranger, evidently did not catch the word rightly. It may stand for Lough Cregga. Ballalough and Ballacregga, on the same Treen, bound with Middle and Ballafletcher, is about a mile to the north of it.
Note 20. - ' Middle.' Ord. Surv. particulars : ' A stone slab situated on a small elevation in the field south of Middle Farm, stands 4 ft. high and 1 ft. 6 ins. broad; on it is a carving of a cross and six small indentations; beyond its antiquity there is no tradition concerning it.' Authorities quoted are: Dr. Oliver, Douglas; Mr. Creer, Middle. The cross noted by Ord. Surv. stands along with the other parish slabs within the walls of Old Kirk Braddan.
Note 21. -- ' Bealeveare. Ord. Surv. particulars : 'Well-known as the site of an ancient Chapel. Mr. Cubbon, on whose land the Chapel stands, removed the remains a few years ago when improving the field.' Authorities quoted are: Mr. Cubbon, Bealevear; Rev. W. Drury; Mr. W. Caley ; Dr. Oliver.
|
|
||
| |
||
|
|
||
|
Any comments, errors or omissions gratefully received
The Editor HTML Transcription © F.Coakley , 2011 |
||