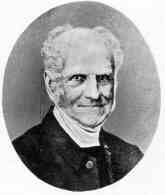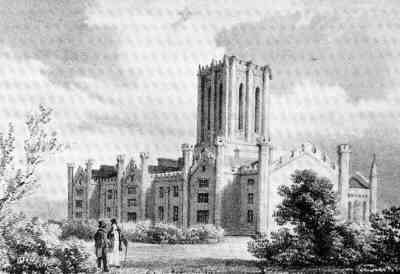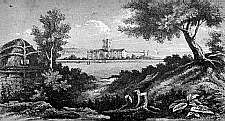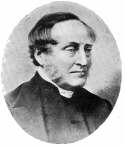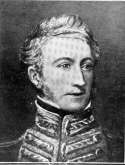
His Excellency
Colonel John Ready
Lieutenant-Governor of the Isle of Man
1832-45
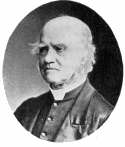
THE REV. E. WILSON, M.A. The Trustees chose as the first principal the Rev. Edward Wilson, M.A., formerly Fellow of St. John's College, Cambridge Bell (University) Scholar and a " Double First." The Principal compiled and published in 1836 a collection of some three hundred hymns for use in the College Chapel: one of the earliest of " public school hymnals." Mr. Wilson left in 1838 to take up parochial work in England.
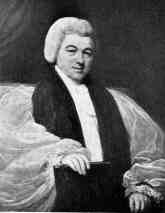
The Rt Rev W. Ward
Bishop of Sodor and man 1827-38
