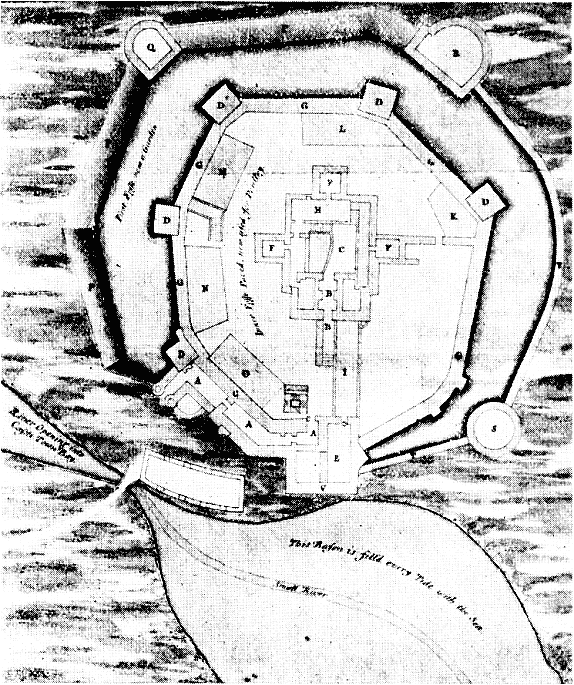|
|
|
|
|
|
|
Key A - The gateway where trials of jail delivery are made B - Entry with 3 gates and 2 port entries to the old castle called the Inner Ward C - Court Yard or Area of the Inner Ward D - Five Turrets on the inner
rampart carried up solid from the ground to the foot of the
parapet and then carried 9 feet upon corbels with Pavillion
roofs and fire place E - A Long room over the gateway in the great tower where the court of Chancery is kept. F - Vaulted rooms called the Treasury where the Lord's money is locked up. G - Inner Rampart 9 feet thick and 25 feet high H - Great Hall 25 feet High I - Chapel K - Plumbers foundry L - Carpenters work house M - Smithy N - Kitchen O - Lodging 3 Story high P - Outer Rampart 10 feet thick of stone and lime and 2 feet high on the outside Sloped like a steep Glacis and 12 feet high on the inner side in which there are several lodgements. Q - A Tower R - A Ruinous Tower S - A Tower at present a Pigeon house T - An old wall that joins these two towers R,S to the square tower V. |
|
|
M.-Fane's Plan of Castle Rushen, circa 1760 |
|
